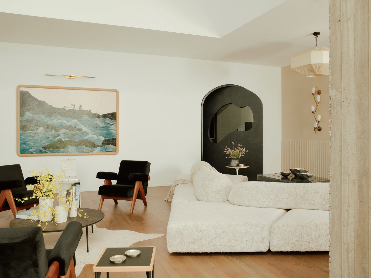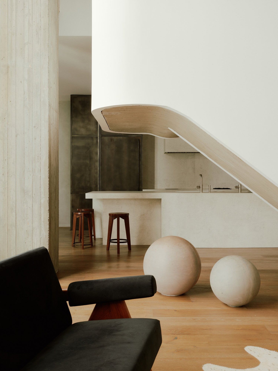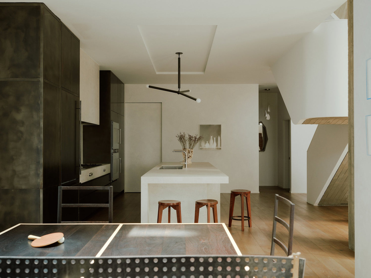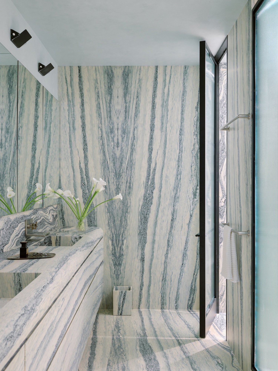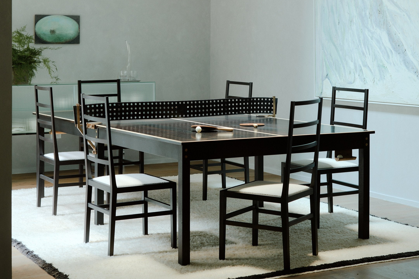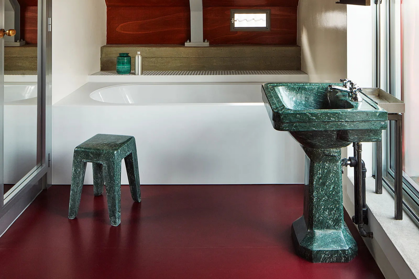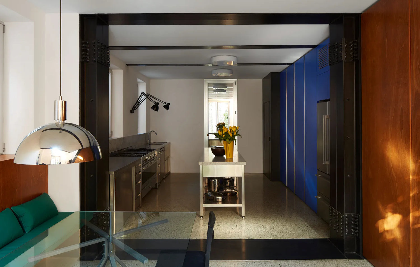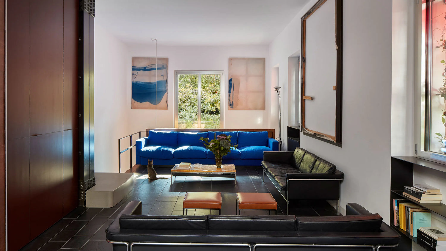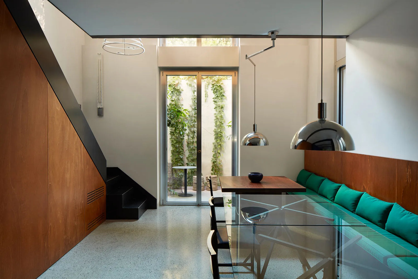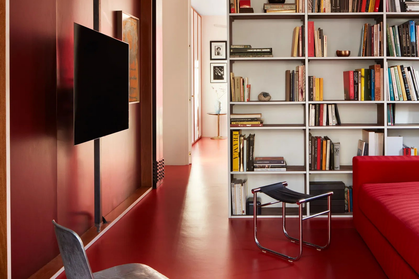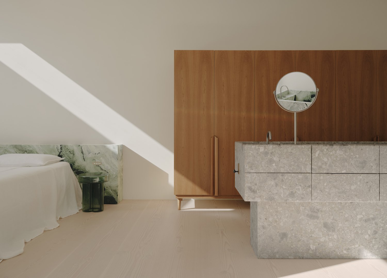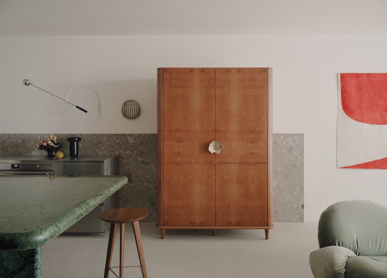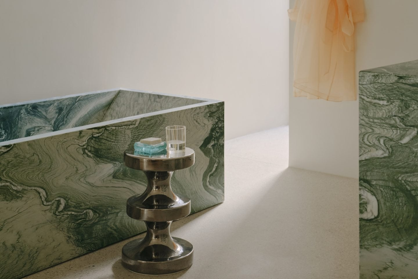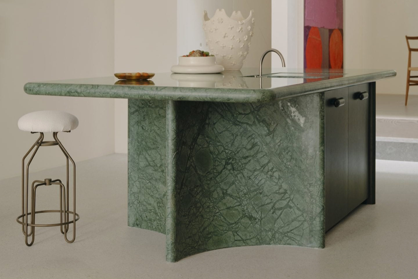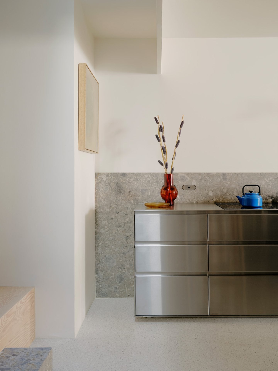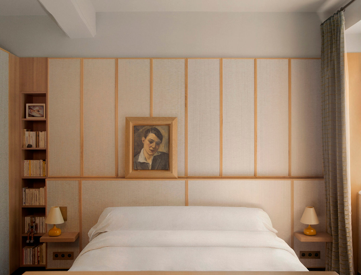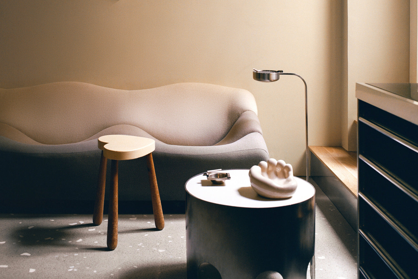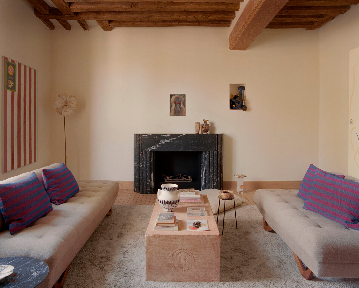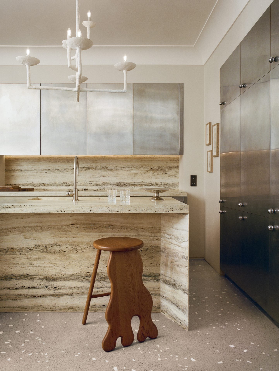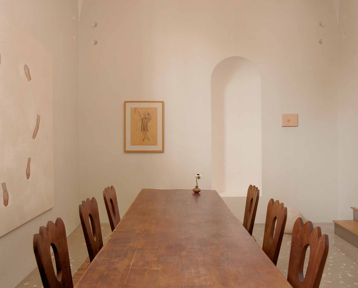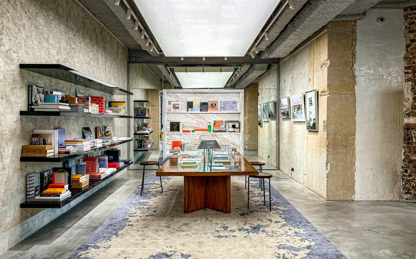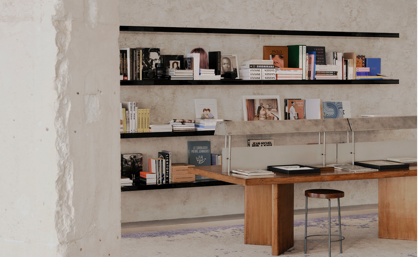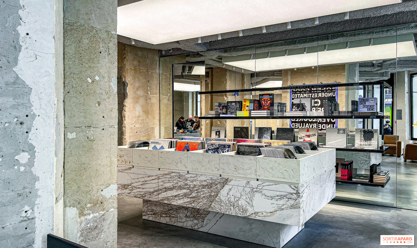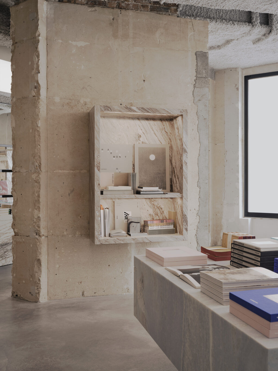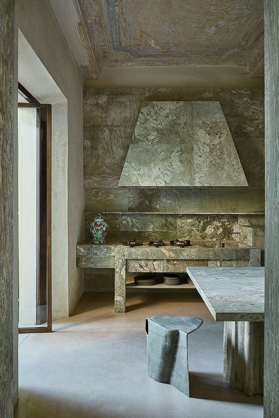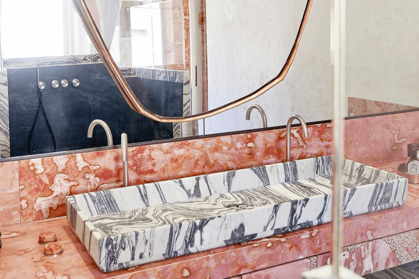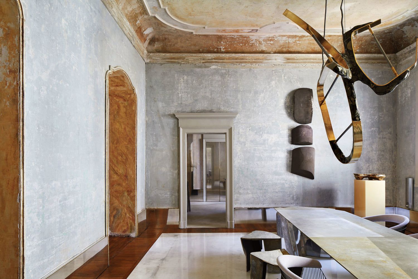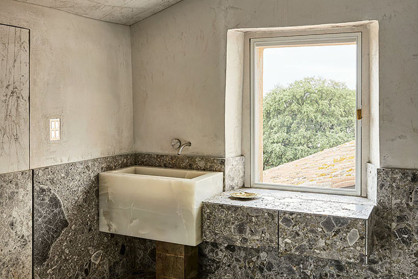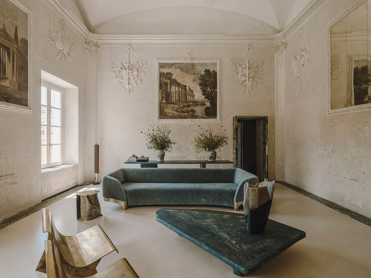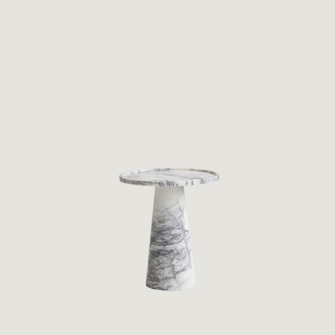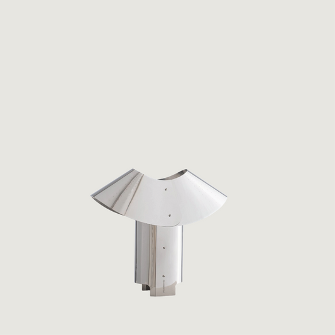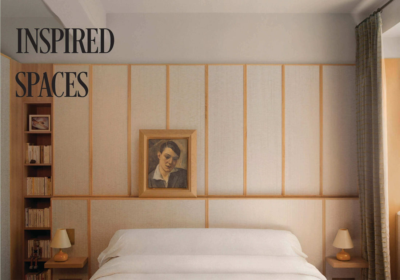

Jae Joo
-
Tribeca Triplex
This minimalist apartment, situated in New York City, showcases the artistry of interior designer Jae Joo. The residence is notable for its Brutalist architectural style, featuring sleek lines and diverse textures that create an environment marked by exceptional detail. The primary objective was to establish a living space that offers both comfort and a dramatic flair, resulting in a tranquil retreat that also serves as a platform for creativity.
Covering nearly 4,000 square feet, this property includes three bedrooms and four-and-a-half bathrooms, selected for its ability to reflect the family's strong connections through its solid and inviting design. The clients’ inclination towards a neutral color scheme guided the design philosophy, which aimed to sustain a peaceful ambiance while introducing layers of depth and character, achieved through the careful incorporation of materials such as metal, stone, and plaster. The use of elements with a natural patina was pivotal in imparting a sense of history to the environment.
In her description of the interior, Joo highlights the space's robust and unrefined character, enhanced by distinctive architectural features, including a gracefully curved staircase, layered concrete ceilings, and textured columns. “The area exudes a strong, raw vibe, accentuated by bold architectural details such as the curved staircase, layered concrete ceilings, and textured columns,” states Joo.
Prominent features of the 3,800-square-foot dwelling include three private terraces, a striking sculptural staircase that elevates the scale of the main living area, and an art collection that injects vitality throughout the space. A particularly unique element of the design is a “melting” revolving door, showcasing Joo’s creative approach to harmonizing playfulness with functionality.
Photography
William Jess Laird
Massamiliano Locatelli
-
Personal Residence
To gain insight into the design philosophy of Massimiliano Locatelli, a prominent architect from Milan, one should direct their attention to the window of his residence. This window serves not merely as a portal to a pleasing view, but as a significant representation of his design ethos. The house is situated on a charming street, adorned with quaint townhouses painted in a spectrum of pastel colors. Originally built as workers’ cottages in the late 19th century, the block resembles a tranquil country lane that has been integrated into the bustling city.
Rather than becoming engrossed in the unexpectedly pastoral scenery outside, it is essential to examine the window frame and pull. The frame is made from a stark, surgical-grade aluminum, which is not only sharply contemporary but also ideal for regulating Milan's varied temperatures. In contrast, the vintage brass pulls, designed in the 1950s by esteemed Milanese architect Luigi Caccia Dominioni, introduce a nostalgic element. Locatelli elucidates, “Incorporating a gentle reminder of the past into these rigid windows serves to foster a dialogue between historical and modern elements, as well as classic and contemporary design.” He further highlights the pleasing contrast of metals, comparing it to a Cartier Trinity ring.
Such thoughtful details, merging nuanced elegance with a sense of practical utility, have become hallmarks of Locatelli's prolific career, which is deeply rooted in the spirit of Bergamo.
Photography
Ekaterina Izmestieva
Pattern Studio
-
Daddy Cool
Assigned with the task of transforming a rundown terrace house in Sydney, Pattern Studio has brought an infusion of light, craftsmanship, and a generous touch of whimsy to the project dubbed Daddy Cool. A frequent challenge arises when aiming to create ample living space and harness natural light within a narrow terrace dwelling. To address this, Pattern Studio incorporated traditional architectural techniques along with some creative surprises, resulting in a distinctly original home that perfectly fits the family’s needs.
Tailored for a father and his two grown children, the residence is designed with privacy in mind, featuring four elegantly appointed bedroom suites. Each suite functions as a lavish, independent area that supports bathing, dressing, relaxing, and even entertaining. “By 5 o’clock, [the bedrooms] are ideal for hosting; each suite offers a pre-party setup, whether that's a bar cart or kitchenette,” remarks Josh Cain, principal and co-founder of Pattern Studio.
Throughout the house, especially within each bedroom, custom design features introduce charm and distinctiveness. Instead of conventional long walls lined with cabinets, Pattern Studio opted for tailored furnishings. For example, a built-in unit accommodates a record player next to a stone-clad bar, fostering an atmosphere ripe for enjoyment. Each bedroom boasts a unique bedhead, with designs ranging from the striking Verde Fantastico stone to soft upholstery and practical veneer wraps. In this context, the use of materials is exuberant; while the variety might risk appearing chaotic, under the careful guidance of Pattern Studio, the design remains cohesive and thoughtfully crafted.
Photography
Tom Ross
Maxime Bousquet
-
Rive Gauche Apartment
This Parisian apartment, designed by architect Maxime Bousquet, isn’t about making bold statements with oversized art pieces. Instead, it embraces subtlety, with smaller artworks that let the rooms breathe and maintain balance. Pieces like a François Eberl portrait, casually placed above the bed, and a mushroom sculpture by Hamish Pearch, nestled into a custom nook, reward close attention.
Bousquet transformed this two-floor, one-bedroom space on the Left Bank’s Quai de la Tournelle for a gallery-owning client. The 17th-century building, which “lacked grandeur and finesse,” was stripped to its bare structure and completely reimagined. The ground floor now includes an open kitchen, dining, and living area that opens onto a courtyard with a wall of green tiles creating the illusion of infinite greenery.
Upstairs, a staircase with a custom metal bookcase leads to a bedroom and living room featuring a rich, bottle-green wall inspired by both Paris’s iconic bouquinistes and a Georges Braque painting Bousquet saw in Madrid. The client’s existing art collection was thoughtfully curated for the space, complemented by new acquisitions from the Puces de Saint-Ouen and auction houses. Standout pieces include a Tanja Nis-Hansen work above a mid-20th-century bar cabinet and an Issy Wood painting above the fireplace.
Art and function blend throughout the apartment, from Superpoly’s tentacle-like custom handles in the bedroom to André Cazenave’s rock-like floor lamps in the dining room. Bousquet’s greatest challenge was achieving flow between the distinct spaces, each with its own unique personality, yet he succeeded in creating a home that feels both cohesive and full of character.
Photography
James Nelson
Saint Laurent
-
Babylone Book Store
The newly opened cultural store, located at 9 Rue de Grenelle in Paris's 7th arrondissement, draws its name from the historical ties between Yves Saint Laurent and his partner Pierre Bergé to the Sèvres–Babylone neighborhood, where they moved in 1970 to 55 Rue de Babylone. Expressing his vision for the space, Anthony Vaccarello, the current creative director of Saint Laurent, aims for it to embody the spirit of the iconic Saint Laurent Rive Gauche boutique, established in 1966 and later relocated to the Sèvres-Babylone area.
Inside, the store showcases a meticulously curated collection of books, prints, and volumes, arranged on minimalist marble countertops in soft cream and white shades that resonate with the surrounding Haussmannian architecture. The textural landscape is enhanced by a large rug in dusk blue and white, along with a simple wooden table intended for jotting down fleeting ideas. The walls, stripped back to reveal off-white plaster, lend the space an industrial atmosphere, capturing Paris's rich literary and artistic heritage.
Photography
Saint Laurent
Vincenzo De Cotiis
-
Personal Home
Vincenzo De Cotiis and his partner, Claudia Rose, spent two years renovating a 510 m² building from the early 18th century, originally constructed by local painter Antonio Digerini. Once a cloister and hotel, it now serves as a distinctive space where design is paramount and every detail is thoughtfully considered.
The charm of this renovation lies in De Cotiis's ability to blend natural materials with the building's historical elements, using contemporary, handcrafted furnishings inspired by Italian design traditions. Known for his minimalist approach, De Cotiis showcases his exceptional talent in his Pietrasanta home, where tradition and modernity harmoniously coexist.
The elegant, minimalist style features historical accents and much of the furniture is his own design, creating balanced spaces that exude calm and strength. The exposed patina of walls and beams, along with a carefully curated palette of cool greens and warm brick tones, enhances the atmosphere. Local marble and Belgian sanded linen replicate the textures of the original structure, highlighting the region's craftsmanship.
This remarkable transformation by a leading Italian designer exemplifies the interplay between contemporary and historical elements, resulting in a stunning and unique living space.
Photography
Martin Morell
-
Brandt CS2
Regular price From 1,200.00Regular priceUnit price per1,050.00Sale price From 1,200.00 -
Freyja 3 Numbered
Regular price 12,220.00Regular priceUnit price per12,220.00Sale price 12,220.00

