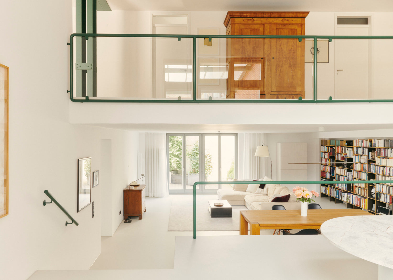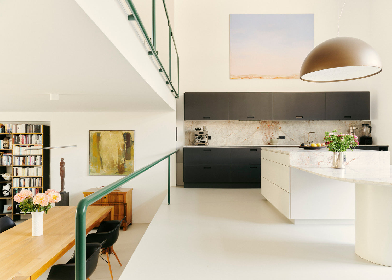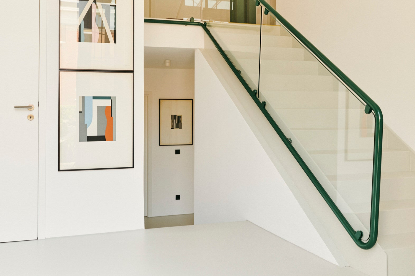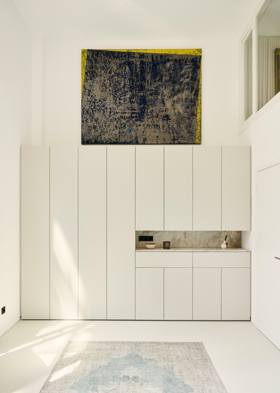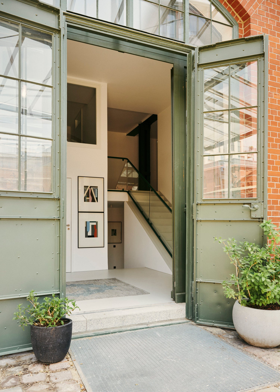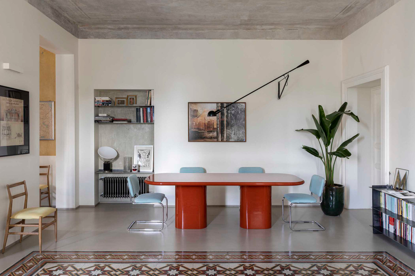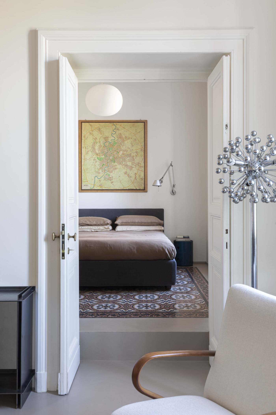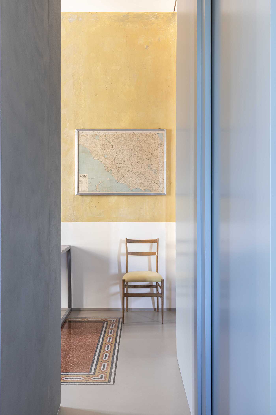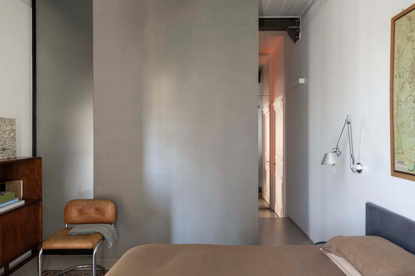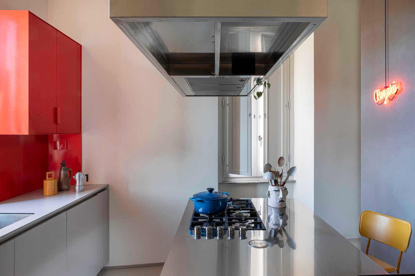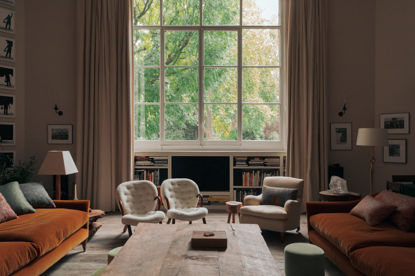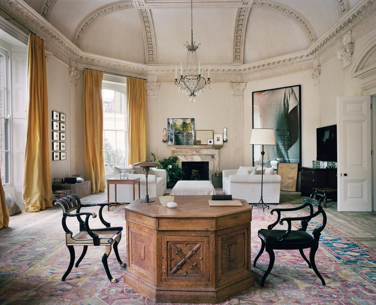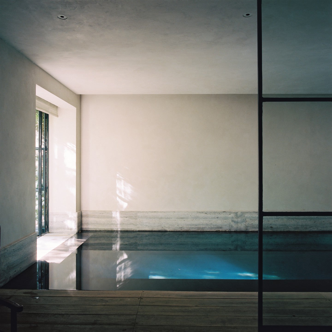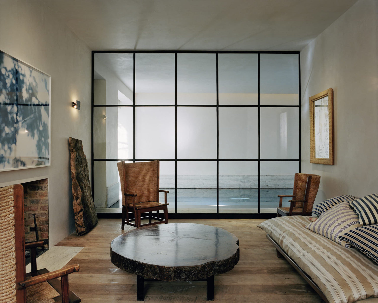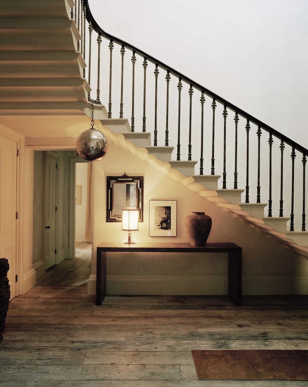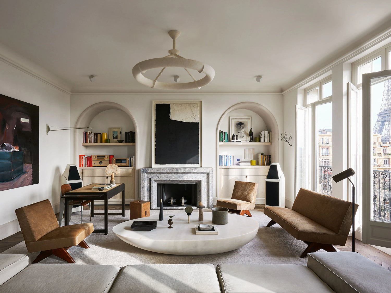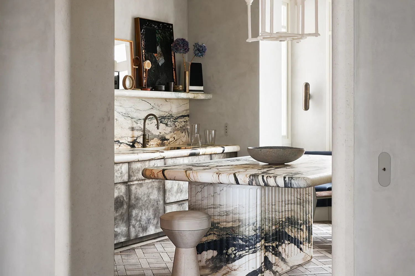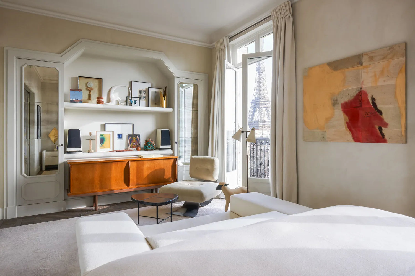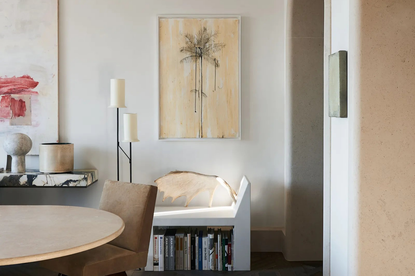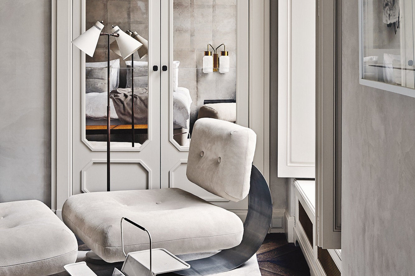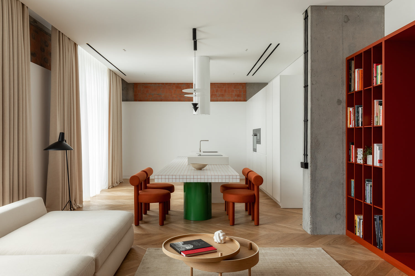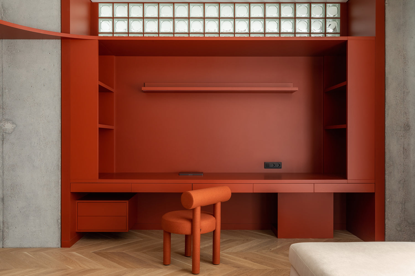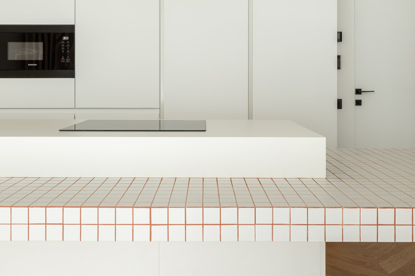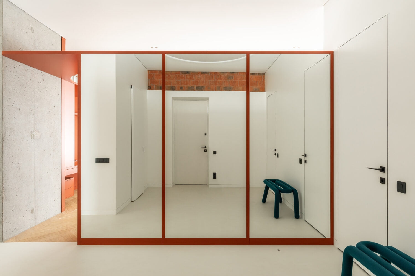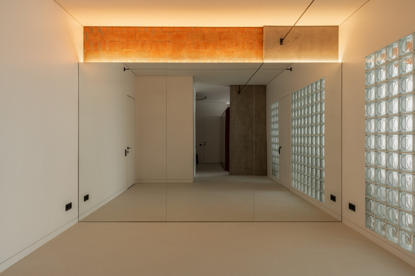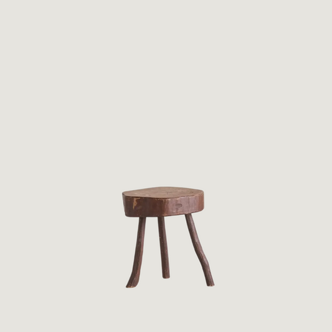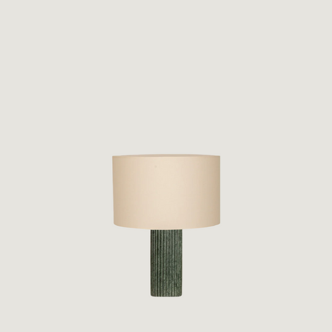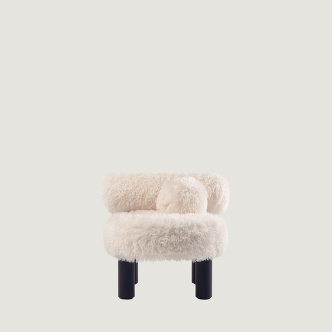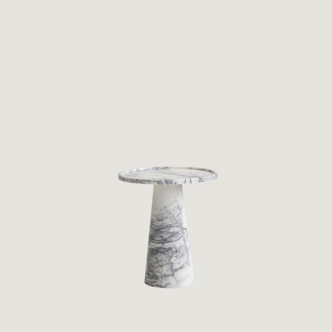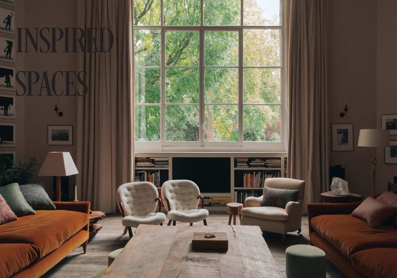

Christopher Sitzler-Brakel
-
Berlin Apartment
Architect Christopher Sitzler-Brakel has given new life to a traditional apartment in Berlin’s Kreuzberg, transforming it into a contemporary loft that reflects the building’s industrial roots while embracing modern design. Located in the historic Schmiedhof industrial building, this three-level residence is a prime example of how urban spaces are being repurposed for today’s lifestyle. With its minimalist approach, the loft integrates exposed brick walls, concrete ceilings, and metal beams, blending these original elements seamlessly with modern features. Finished in 2020, the renovation maintains the authentic character of the building while enhancing both its functionality and aesthetic appeal. A unique touch throughout the apartment is the use of green accents—from steel supports to handrails and balustrades—that create a cohesive design theme and add a vibrant, playful energy to the space. This project exemplifies the growing trend of reimagining industrial structures for modern living, skillfully merging heritage with contemporary style.
Photography
Franz Grünewald
Giorgio Marchese
-
Casa Ermente
If we consider contemporary views on self-criticism, it's evident that we also become our own most demanding clients when designing our homes. Giorgio Marchese, the founding director of the architecture and design firm Punto Zero in Rome, experienced this firsthand while renovating an apartment on Colle Oppio into his own residence. This project allowed him to collaborate closely with his team, driven by a shared goal. “We envisioned a home that would engage with light, prompting us to rethink the apartment's layout in pursuit of brightness and views,” he notes.
Situated in Rome’s historic center, this 115 m² apartment takes full advantage of its abundant natural light and stunning vistas, featuring outward-facing rooms. The renovation focused on retaining the building's early 1900s charm, revealing intricate floor designs and frescoes that had been hidden away. These elements served as a backdrop for both classic and innovative furnishings, including iconic pieces and unique designs from Punto Zero, such as a striking living room table that reflects their pride in craftsmanship.
Structural changes were also necessary, including modifying the entrance to make space for a bathroom and creating a resin-lined sleeping area, enhanced by striped glass partitions that allow light to filter through while providing privacy. Travertine, a quintessential Roman material, is prominently featured in the sink. Similarly, in the upper corner of the apartment, a guest bathroom was created to separate the kitchen from a study area, defined by full-height panels. The use of large panels, original doors, and concealed doorways throughout the home alters spatial perception, creating a dynamic and inviting atmosphere.
Photography
Serena Eller Vainicher.
Rose Unackie
-
Personal Residence
This impressive restoration project has transformed a historic London residence into a welcoming space that seamlessly combines elegance, grandeur, and comfort. Originally a spacious nineteenth-century structure serving as a professional artist’s studio, gallery, and home, the building was later converted into a smaller family house and four separate apartments. Under Rose's vision, the property was completely revamped into a single-family home, complete with an internal courtyard, cinema, wine cellar, spa, and swimming pool.
The renovation involved extensive work, notably the removal of a cumbersome staircase added after World War II due to bomb damage. This was replaced by a striking 12-ton cantilevered stone staircase that reflects the building's original architecture. Skilled artisans meticulously restored all plasterwork and moldings using time-honored techniques.
The home features a subtle and refined color scheme, complemented by a minimalist approach to furniture and decor. Natural, untreated materials such as limestone, raw wood floorboards, marble, and textured linens create an inviting and serene ambiance. The careful curation of both contemporary and traditional artworks, alongside a blend of elegant antiques and Rose’s own designs, adds depth and character to the space. For instance, the second-floor study, which was once a ballroom, is adorned with a seventeenth-century Mughal rug, modern photographic art, an octagonal Regency partners’ desk, and two exceptionally comfortable sofas.
In terms of functionality, the house is equipped with discreet iPad panels in every room, allowing for easy control of sound and temperature. This residence stands out as one of the most exquisite homes in London, embodying a harmonious balance between modern and historical elements while being revitalized with its original charm. As Rose expresses, “This classical building deserves to maintain its authenticity. A well-proportioned space allows for simplicity in furnishings and invites a sense of openness, where minimal design can truly shine.”
Photography
Rose Unackie
Joseph Dirand
-
Paris Residence
After living on the Left Bank for six years, Joseph Dirand and his family moved to a larger apartment on the Right Bank. With his background in architecture and a love for craftsmanship, Dirand engaged his favorite artisans to help realize his vision, leveraging their expertise in fine details. These artisans, who have collaborated with Dirand on projects like New York's Shun & Le Jardinier restaurants, handled various upholstery tasks in the new home.
The apartment, featured in the April 2020 issue of AD magazine, embodies Dirand's concept of "ornamental minimalism," combining elegance with a sense of refined simplicity. The entrance hall, with its three limestone arches, sets the tone, featuring a Gianni Moscatelli armchair reupholstered in Ultrasuede by Knoll Textiles. The living room is furnished with Pierre Jeanneret armchairs, updated with taupe IDO leather by Jouffre, and enhanced by artworks from Angel Alonso, Harold Ancart, and Lawrence Carroll.
The kitchen features a stunning Breccia Stazzema marble island and a custom bench in Holland & Sherry fabric. Jouffre also crafted stools and installed Romo fabric curtains and linen Roman shades, highlighting the apartment's cohesive and sophisticated design.
Photography
© Adrien Dirand, brother of Joseph Dirand.
One More Buro
-
Kyiv Residence
Designers Vasyuk Vladimir and Kate Raspopina of One More Buro skillfully balanced industrial features and organic elements throughout this nearly 200-square-meter space. This project presented a rare opportunity for the studio, as they were granted full creative autonomy by their clients. “We had the freedom to express our vision without constraints,” the designers noted. “The entire project was approved exactly as proposed, with no revisions.” Such was the trust from the clients that the final look of the house, situated in one of Kyiv’s most historic districts, is almost identical to the initial concepts shown on day one. To emphasize the bold red tones in the home’s common areas, the designers matched the grout of the island tiles to the same color. To address the issue of limited natural light, they utilized glass blocks, allowing sunlight to filter into shared spaces—a material they frequently incorporate into their national projects. “We love working with natural, timeless materials like metal, glass, and wood, which you can see in the parquet flooring throughout the house,” they said. The result is a cohesive, thoughtfully designed space that merges classic and contemporary aesthetics seamlessly.
Photography
Misha Lukashuk
-
Gropius Low CS2 Fluffy Edition
Regular price 4,450.00Regular priceUnit price per

