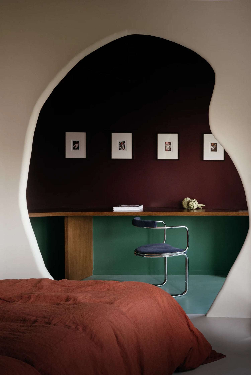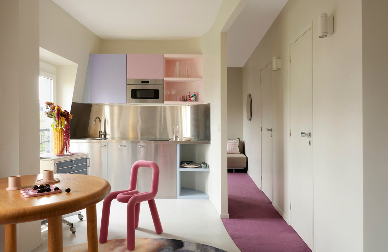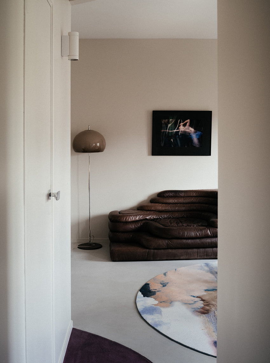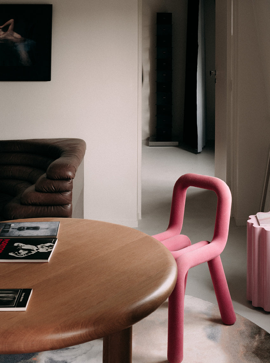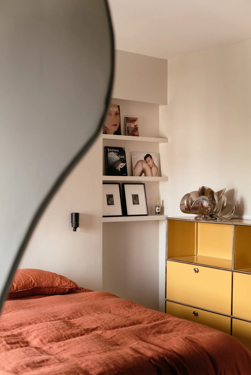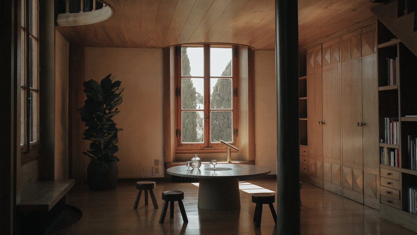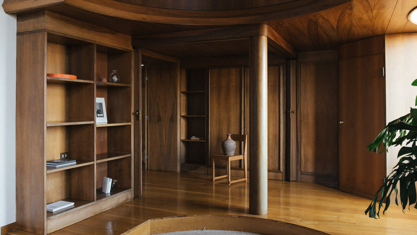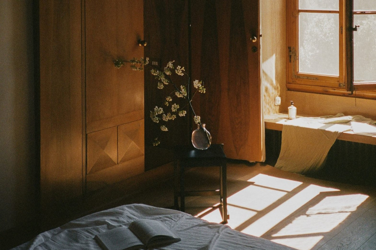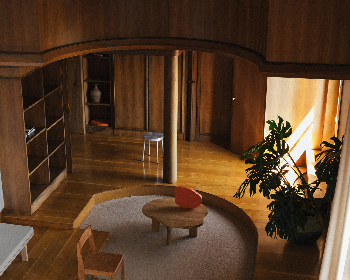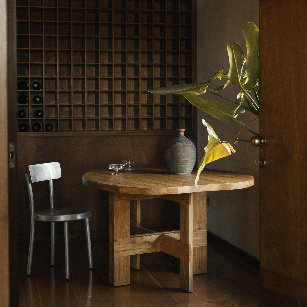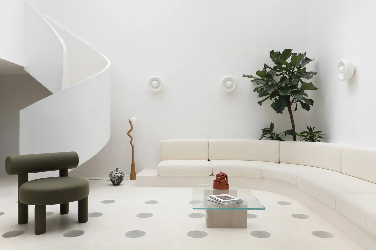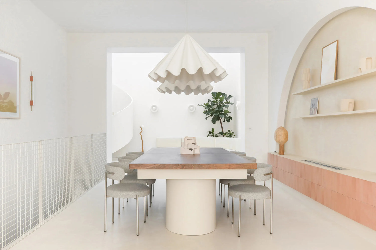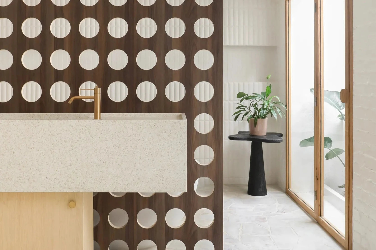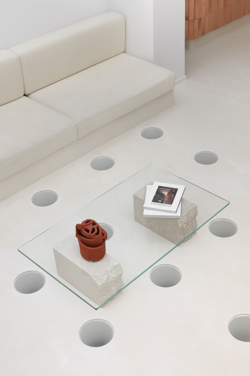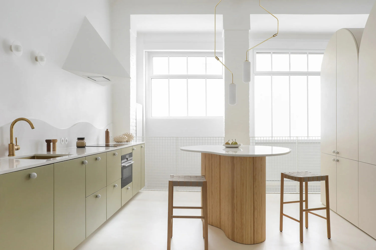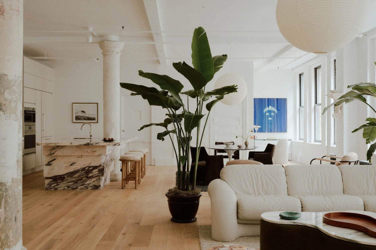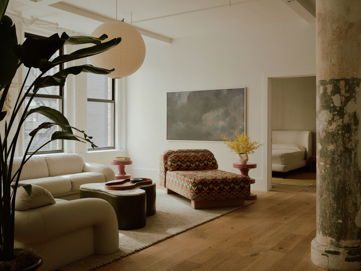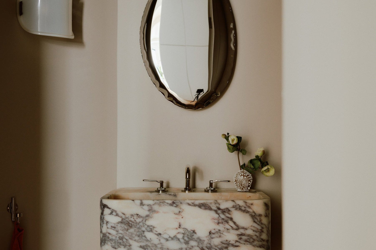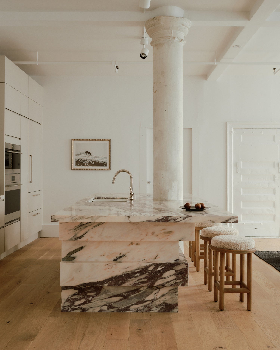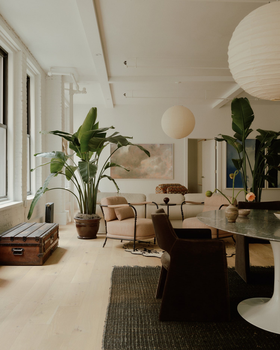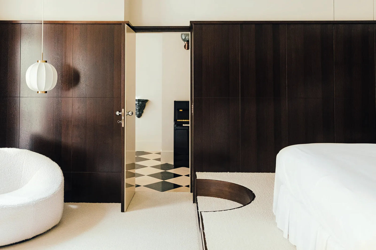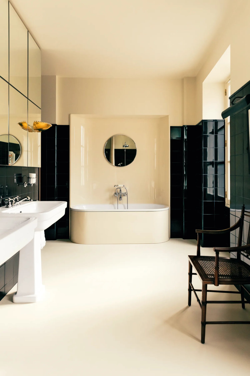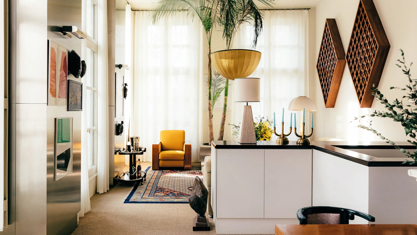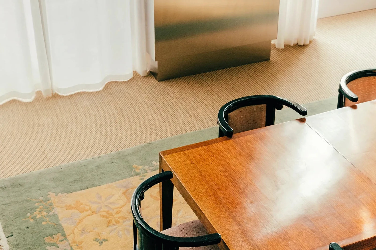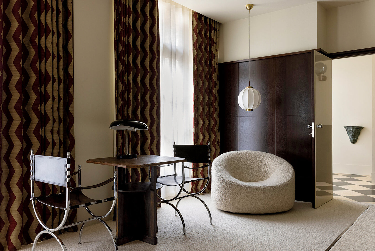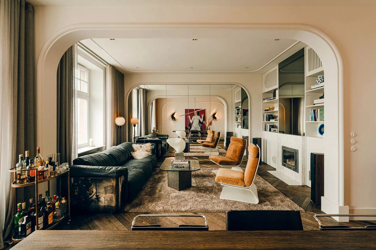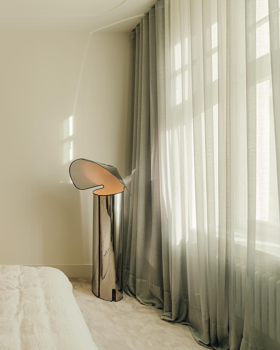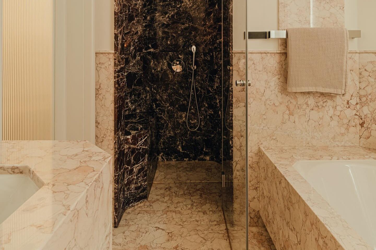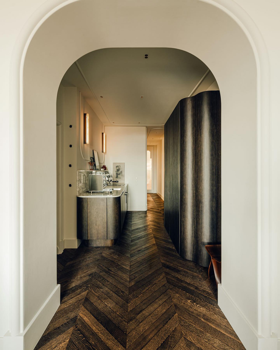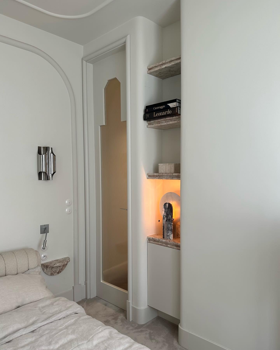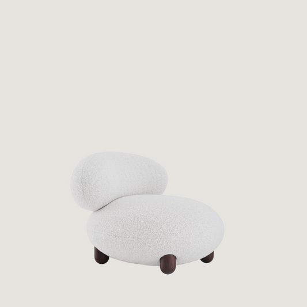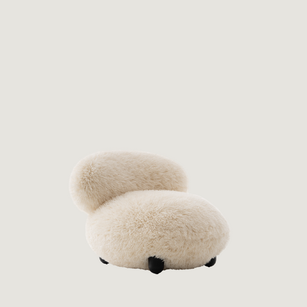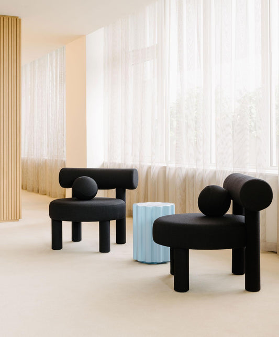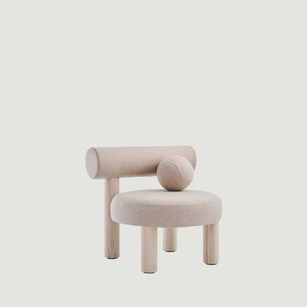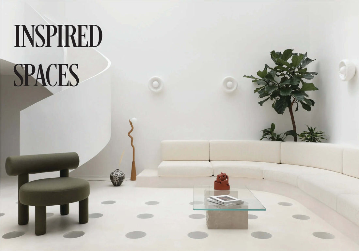

Pauline Borgia
-
Apartment in Paris
Pauline Borgia has expertly transformed a compact 51 m² apartment in the vibrant 10th arrondissement of Paris, catering to the distinct tastes of an eclectic client—a visual artist and doctor. This intimate residence embodies Borgia’s philosophy of designing “liveable sculptures,” seamlessly merging poetic aesthetics with practical functionality. By employing fluid curves, Borgia reinvents the spatial constraints of the apartment, creating a harmonious layout that accommodates a living room, two bedrooms, and an office.
The interior design contrasts raw materials, such as stainless steel and waxed concrete, with softer elements like velvet and leather, establishing a dialogue between rigid lines and supple curves. The living area is anchored by a vintage De Sede Terazza sofa, complemented by a whimsical pink chair from Moustache Editions and a matching Kartell Colonna stool. A custom oak desk and second-hand steel chair further enrich the eclectic decor.
In the kitchen, a custom stainless steel bench pairs with pastel-coloured cabinets, curving gracefully along the wall, while muted berry and pastel tones dominate the palette, enveloping the space in warmth. An organically shaped opening connects the office to the bedroom, enhancing the sense of flow within the apartment. Borgia’s design captures the energy of the neighbourhood while offering a tranquil oasis that reflects the client’s artistic vision, showcasing her ability to sculpt space into a unique and inviting home.
Photography
Oracle
FRAMA
-
Albert Moya Residence
Frama has masterfully transformed the historic Villa Medicea di Marignolle in Florence, seamlessly blending its rich 15th-century heritage with contemporary design principles. Once the residence of notable figures like Galileo Galilei, this villa now serves as a creative haven for filmmaker Albert Moya, who sought to harmonize the building’s legacy with modern comforts. Frama's design approach emphasizes preservation, opting against structural modifications to maintain the original warm wood paneling and instead incorporating understated furniture, lighting, and textiles from its curated collection. The carefully selected material palette—featuring wood, cork, marble, stainless steel, and aluminum—contributes to a serene yet sophisticated atmosphere.
The interior layout encourages social interaction and creativity, comprising various spaces such as a kitchen designed for quiet, focused work and communal areas in the living room and mezzanines for relaxation and gatherings. Moya envisions the residence as a dynamic environment that fosters both solitude and collaboration, allowing for a natural exchange of ideas and artistic exploration. He describes it as a place where “everyone can learn something new,” reflecting his desire for a studio space that acts as a school for artists and students alike. Frama's commitment to craftsmanship and a multisensory design approach, characterized by the use of natural materials and simple geometries, results in a uniquely honest aesthetic that bridges imaginative design with practical living. In this tranquil Florentine villa, the partnership between Moya and Frama sets the stage for an untraditional living studio where creativity and mindfulness can flourish.
Photography
Martino di Napoli Rampola
Heju Architects
-
Loft Sesquez
For the renovation of the 160 m² Loft Sesquez, Heju Architects embraced a sensory-driven approach, transforming the space into an immersive and intimate haven. Spread across three levels, the design blends minimalism with Mediterranean influences, creating a timeless aesthetic defined by soft curves and organic details. The ground floor was entirely reimagined by removing partitions, opening up the space into a large, loft-style living area drenched in natural light. Strategic decisions, such as opening the front façade and incorporating a glass roof at the rear, seamlessly connect the interior to the outdoor environment.
Incorporating furniture directly into the architecture became a defining feature of the loft. Sculpted pieces, like the striking organic bench in the living room and a terracotta-clad sideboard in the dining area, reinforce the fluid interaction between volumes, shapes, and textures. A standout architectural element is the central core, framed by two elegant arches that provide subtle storage solutions and serve to delineate the entrance. The open-plan layout extends to a mezzanine level housing an office that overlooks the living room below, adding a sense of layered intimacy.
The spiral staircase, hand-carved and sculptural, serves as both a functional and artistic focal point, leading to the lower floor bedrooms. Here, a textured wall accompanies the descent, echoing the tactile nature of the space. The master suite continues the theme of interplay between rough and smooth surfaces, with its headboard forming a geometric composition of contrasting textures. An interior patio offers a serene connection to nature, with light filtering softly into the space, further enhanced by the marble opus-incertum flooring that extends from the bathroom into the patio, creating the illusion of an outdoor water feature.
A notable addition to the living room's design is the Noom Low Gropius Chair, chosen for its sleek, modern form. This piece elevates the minimalist aesthetic of the space, blending functionality with a sculptural presence, harmonizing effortlessly with the surrounding architectural elements. Together, these design choices form a cohesive vision, where every detail serves the larger narrative of understated elegance and immersive spatial experience.
Photography
Heju Studio
Cojot Designs
-
Flatiron Loft
The Flatiron Apartment, designed by Lea Cojot, founder of Cojot Designs, beautifully blends industrial architecture with a warm, inviting interior. Set in a 2,000-square-foot loft in Manhattan’s historic Flatiron District—once a weaving factory built in 1901—Cojot’s vision was to modernize the space while preserving its unique heritage. She approached the design with a keen understanding of how to balance the raw, industrial feel of the loft with her personal style, developed over a decade working on hospitality projects for renowned firms like Rockwell Group and Soho House.
Cojot retained key architectural elements, such as the terracotta columns and original windows, while introducing refined touches like a Calacatta Malva stone kitchen island, which serves as the heart of the space. The open-plan layout integrates the living, dining, kitchen, and office areas, yet Cojot skillfully delineated each zone using lighting and ceiling plans. Vintage pieces—such as an ‘80s Vladimir Kagan sectional sofa and Jake Arnold for Crate and Barrel armchairs—sit comfortably alongside contemporary furnishings, creating a sophisticated yet cozy atmosphere.
For Cojot, designing her own home posed unique challenges, particularly in blending the industrial loft aesthetic with her natural inclination toward warmth and comfort. Her experience in hospitality design, however, guided her in crafting distinct, intimate spaces within the large, open layout. "My time at Soho House really taught me how to create cosy corners in big rooms," Cojot explains.
The apartment’s material palette combines textures, softness, and sculptural elements, from luxurious upholstered pieces to the movement of stone textures that mimic the preserved original columns. Thoughtfully placed vintage accents, like a Noguchi light pendant and Andy Warhol artwork, further enrich the design’s eclectic feel. Ultimately, the Flatiron Apartment is a testament to Cojot Designs' ability to transform an industrial loft into a warm, livable home, while staying true to the building’s history and the designer’s personal style.
Photography
William Jess Laird
Fabrizio Casiraghi
-
Duplex Le Marais
In the heart of Paris, along the Quai des Célestins in the Marais, lies a stunning duplex that feels as though it could exist in New York's Soho or Berlin in the '70s. Designed by renowned architect Fabrizio Casiraghi, this extraordinary space occupies the ground and first floors of a 17th-century mansion, yet it breaks free from the traditional Parisian aesthetic. The apartment's chrome-toned interior combines modern elegance with a nostalgic nod to the past, showcasing an eclectic mix of designer pieces, art, and vintage finds. Only the breathtaking view of the Seine offers a reminder of its historical setting. When Casiraghi first encountered the space, it was a blank canvas, with no traces of the Haussmannian grandeur that many Parisian homes carry. The couple who commissioned him—a pair of well-traveled aesthetes—were eager for something beyond the city's classical design expectations. Casiraghi embraced this opportunity to craft a unique, free-flowing interior, paying homage to the style of François Catroux. His vision came to life with striking details such as tall metal columns, natural coconut flooring, and raffia accents, all blending seamlessly without falling into the trap of historical imitation.
One of the apartment’s most captivating features is its expansive open-plan design. The living room, mezzanine, and kitchen all flow together, bathed in natural light from a series of large windows and a terrace created by famed landscape architect Louis Benech, with views of the Seine from nearly every angle. Casiraghi’s careful curation of vintage treasures complements the modernity of the space—such as a handmade Viennese lamp by Josef Hoffmann, a Florence Knoll table, and shelves adorned with Art Deco-inspired wooden diamonds—all sourced from the Saint-Ouen flea market.
The duplex also incorporates a wealth of artistic and historical references. A plaster bust of a Roman figure and a sculpture of a Greek goddess add a classical dimension to the décor, while an Art Nouveau-style shelf in the entrance introduces an unexpected, whimsical touch. The main bedroom, located on the ground floor, balances dark wood paneling with softer tones, including a Pierre Paulin *Pumpkin* armchair and a bouclé wool carpet. Casiraghi adds a theatrical element by raising the area in front of the bed like a stage.
The bathroom is equally striking, featuring black tiles and polished concrete floors. Originally, Casiraghi had envisioned a Greco-Roman frieze of dancers for the tile work, but ultimately the sleek, modern aesthetic prevailed, reminiscent of Piero Portaluppi’s iconic Villa Necchi. The apartment’s design is a testament to Casiraghi’s philosophy: an appreciation for custom beauty, unpretentious yet deeply personal. Every element tells a story, from a Joan Miró painting found in Saint-Barthélemy to the final piece Casiraghi added: a plaster satyr’s head that he describes as the "mystical and fabulous" finishing touch. This combination of contemporary and classical, global and intimate, makes the Duplex La Marais an exceptional example of modern Parisian living.
Photography
Cerutti Draime
Kataryzna Baumiller Studio
-
Natalia Maczek Personal Home
Designing an apartment for Natalia Maczek, the creative force behind the MISBHV fashion label, posed an exciting challenge for architect Katarzyna Baumiller. Maczek’s brand, known for merging streetwear with high-end fashion, has achieved global recognition, and the apartment needed to reflect her unique style. To achieve this, Baumiller examined MISBHV’s portfolio, ensuring the space would resonate with Maczek's vision. Baumiller incorporated rounded forms, sculpted walls, and subtle arches, creating a sense of fluidity while avoiding direct references to traditional designs. Although Warsaw's historic apartments often feature ceiling moldings, Baumiller took a different approach, applying them creatively to walls and architectural details. She extended these flowing lines to mirrors that conceal storage and even into the joints of marble countertops and door frames. These soft curves were intentionally disrupted with more angular elements like trapezoidal shapes, appearing in door glass, furniture legs, and the casing around the marble bathtub, injecting balance and contrast into the design.
This play between form and texture is key throughout the apartment. While smooth matte walls and polished stone provide a refined feel, rougher elements like the brushed parquet floor and a slightly textured leather sofa add depth and warmth. Maczek, known for using brushed silver in her jewelry, carries that aesthetic into the space, incorporating matte and polished metals like steel, aluminum, and chrome to introduce a modern, industrial edge. These metallic details, especially the chrome in the bathroom, soften the luxurious marble accents.
The bathroom itself stands out as a space of relaxation and care. With veined marble that Maczek likens to the stone of the Vatican, it evokes a sense of ritual and indulgence. Complete with the ability to transform the shower into a steam sauna, it encapsulates the balance of luxury and practicality that defines the apartment—a perfect reflection of Maczek's innovative, fashion-forward world.
Photography
PION Studio
-
Flock Lounge Chair
Regular price From 5,200.00Regular priceUnit price per -
Flock Lounge Chair Fluffy Edition
Regular price 7,100.00Regular priceUnit price per -
Gropius Low Chair CS1
Regular price From 2,850.00Regular priceUnit price per -
Gropius Low Chair CS2
Regular price From 2,850.00Regular priceUnit price per

