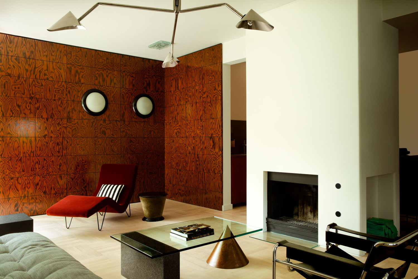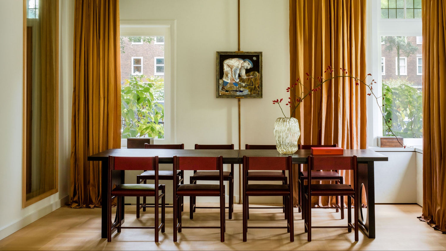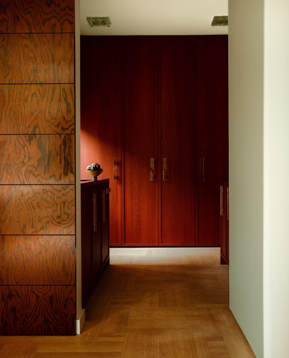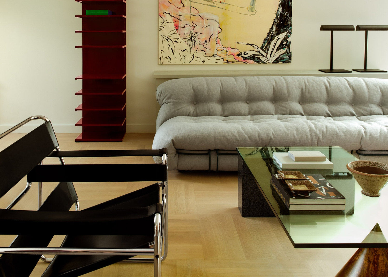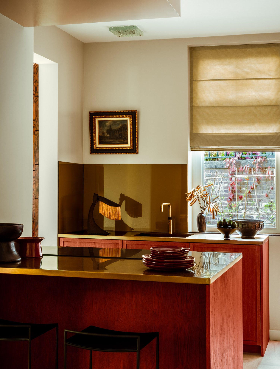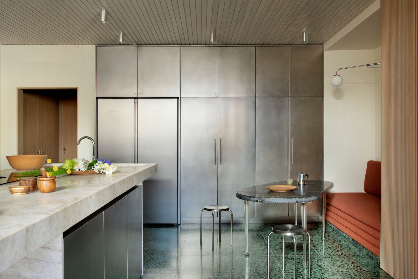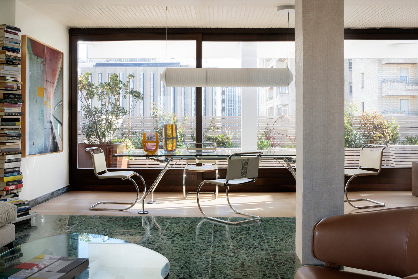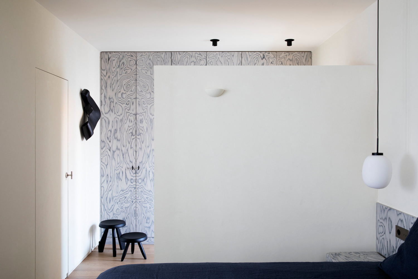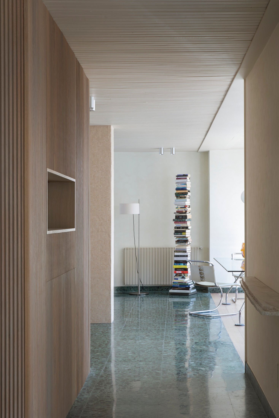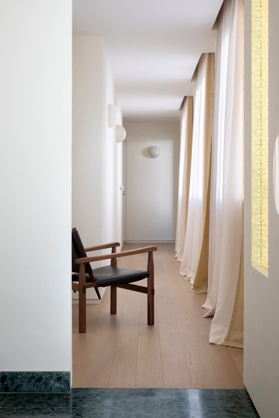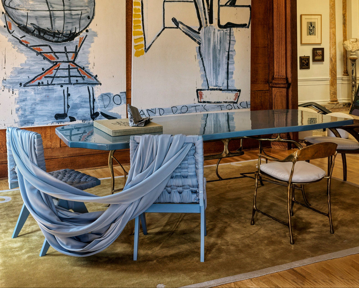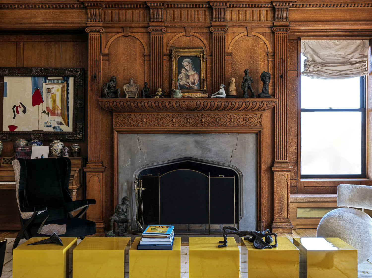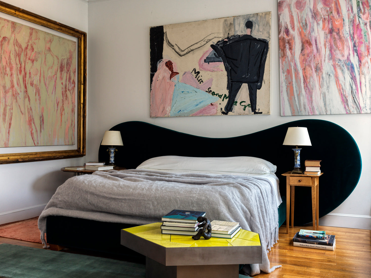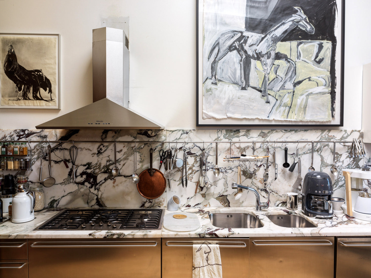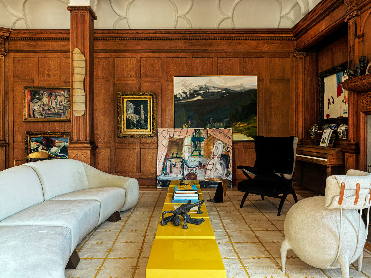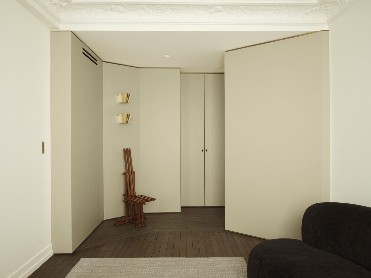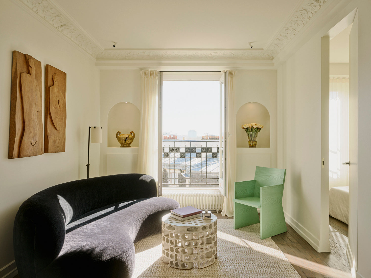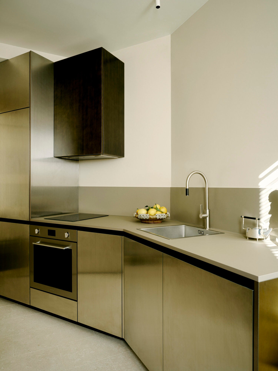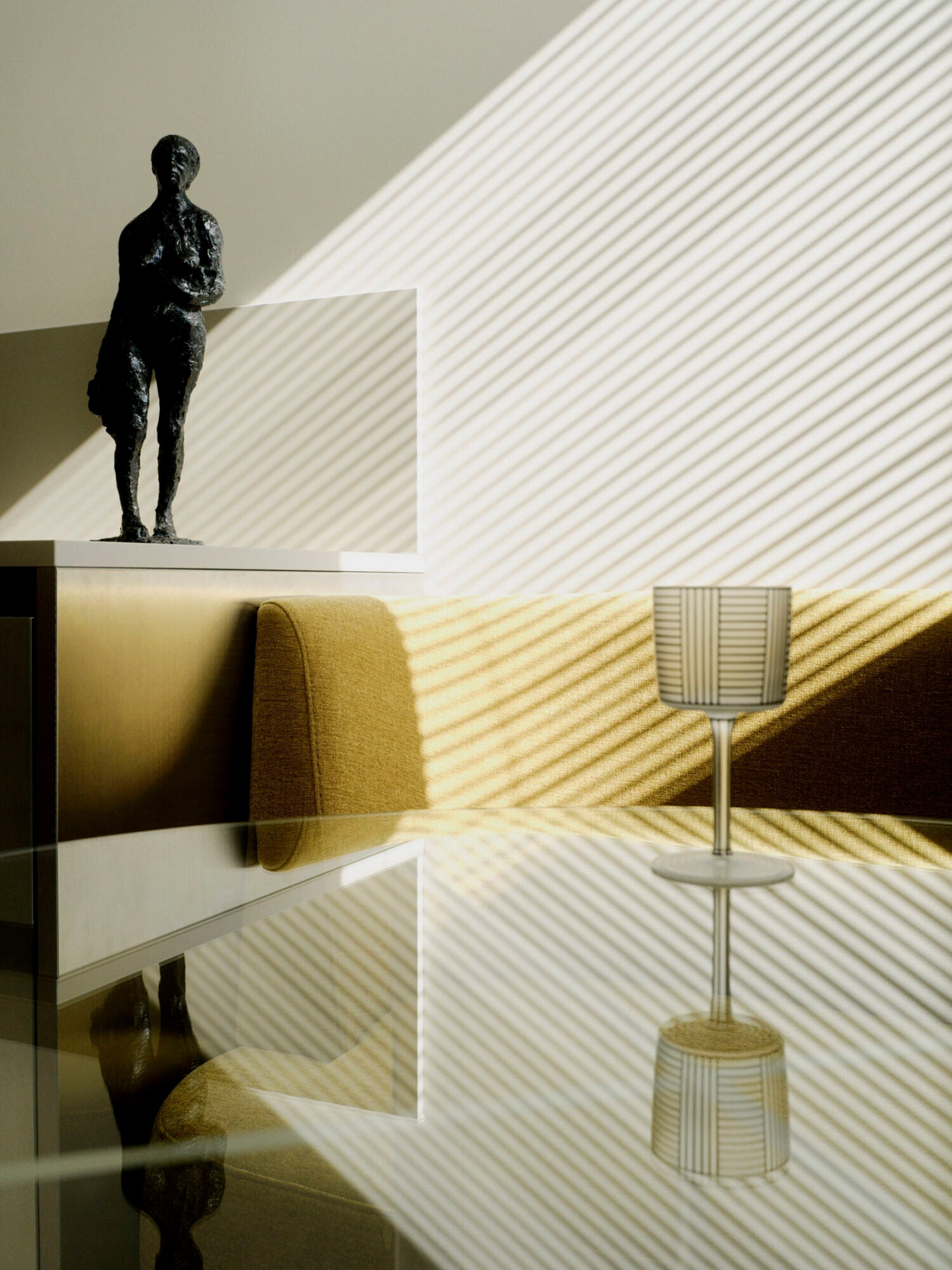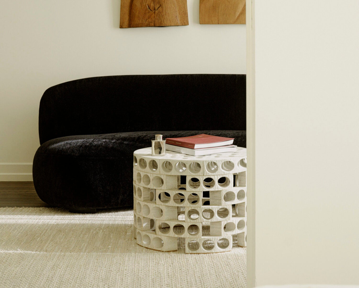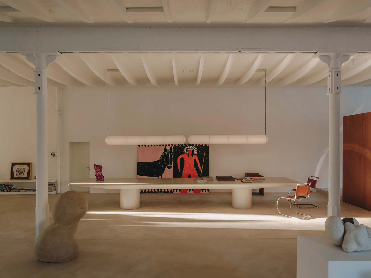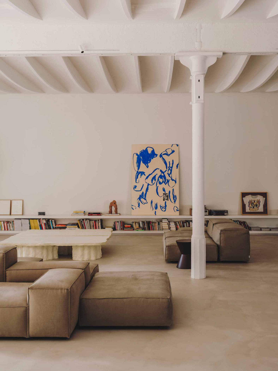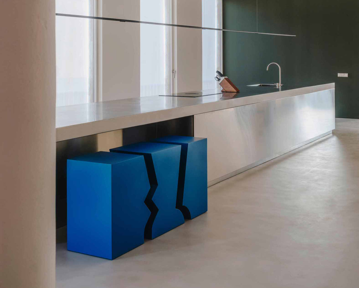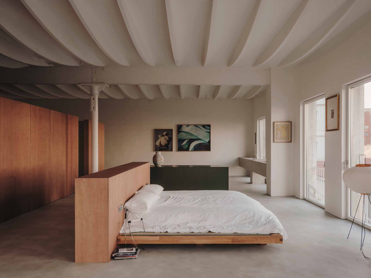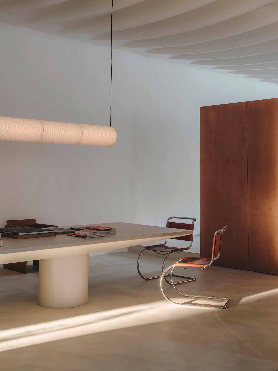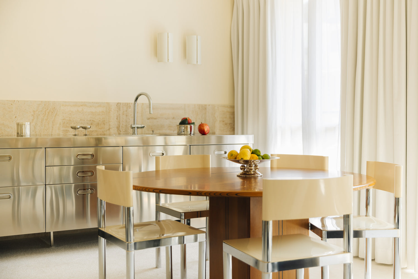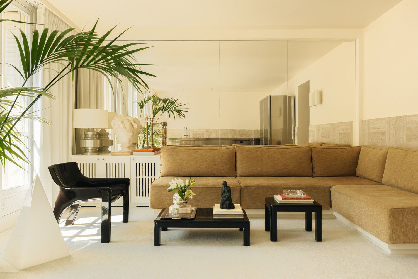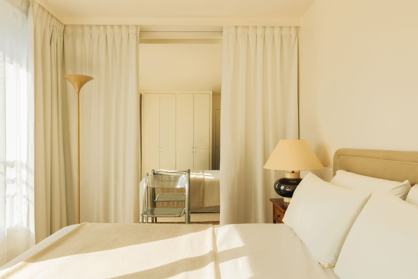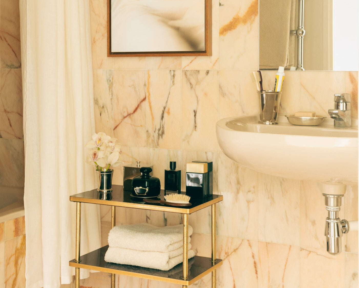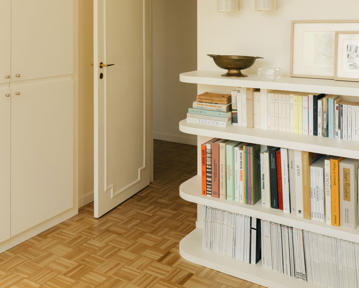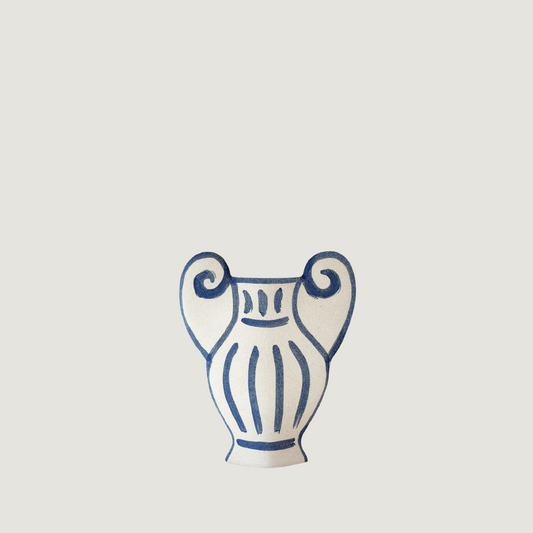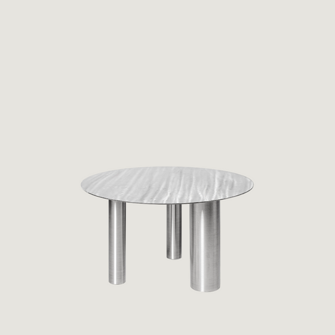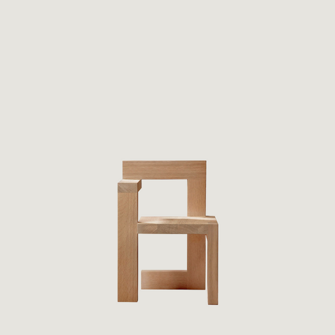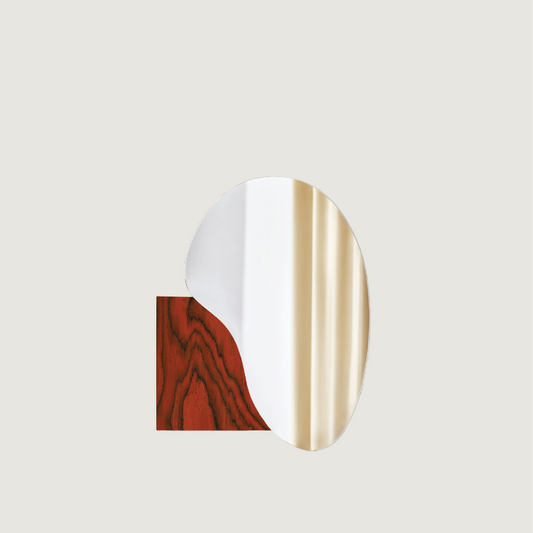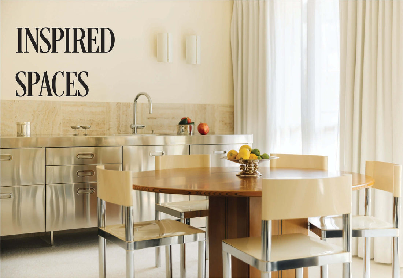

DAB Studio
-
A Collectors Home
Stepping into the Collectors Home by DAB Studio feels like entering a living tribute to the Amsterdam School movement—a design philosophy from the early 20th century that sought to create immersive architectural experiences, both inside and out. Situated in a historic building celebrated for its ornate brickwork and sculptural details, this residence harmoniously bridges past and present with a carefully curated interior.
The design narrative unfolds through a rich palette of earthy tones and a diverse mix of textures. In the living room, a striking marbled mahogany feature wall serves as a visual anchor, complemented by the soft, circular glow of wall sconces reminiscent of the movement's aesthetic. A Gubi GMG chaise longue, upholstered in Dedar's 'Adamo & Eva' fabric, adds a sculptural, organic touch, its curving silhouette in quiet dialogue with a Massimo and Lella Vignelli coffee table—a geometric composition of rectangular and conical forms that feels like a three-dimensional sketch brought to life. Nearby, Marcel Breuer's iconic Wassily chair in sleek black leather asserts its presence beside the fireplace, which was thoughtfully reconstructed to sit slightly off-centre, creating space for a subtle yet distinctive black marble disc.
Moving into the dining area, a custom-designed table by DAB Studio becomes the heart of the room, illuminated by a contemporary 17th-century-inspired artwork above. Ochre silk curtains drape elegantly from ceiling to floor, echoing the warm, golden hues of the stainless-steel kitchen countertop—a surface that glimmers like olive oil caught in the sunlight. A red copper table lamp, crafted by Hendrik Methorst, adds a final, artful flourish, its hammered texture mirroring the organic warmth of the timber cabinetry below.
The home’s design was an exercise in collaboration, with the clients providing key pieces from their personal art collection and identifying a few “non-negotiables,” including the Wassily chair and a Cassina Soriana sofa. Balancing these requirements with creative freedom, the DAB Studio team meticulously shaped each room to evoke both comfort and curiosity.
In this space, the timeless principles of the Amsterdam School are reimagined for modern living. The result is more than a collection of beautiful furnishings; it’s a thoughtfully orchestrated environment that guides how one moves, sits, and feels within its walls. The Collectors Home stands as a testament to the enduring power of design that not only reflects history but also enhances the way we live today.
Photography
Alice Mesguich
Estudio Reciente
-
OR23
In the heart of Madrid, a home designed to embrace the rhythm of each day stands as a testament to OR23's creative brilliance. The day begins with sunlight spilling across the regal green stone flooring, casting dynamic reflections that energize the space. As midday approaches, the living room hums with a soothing warmth, inviting relaxation amidst the carefully curated furnishings. By evening, the kitchen becomes a social hub with its sleek steel and stone details, offering a cool, contemporary backdrop for shared moments before retiring to the serene sanctuary of the bedroom.
Estudio Reciente has masterfully orchestrated a conversation between materials, textures, and tones throughout the home. Large windows flood the space with natural light, creating an interplay between objects that feels almost instinctive. The interior design carries a distinctly urban flair, with white leather, chrome, and glass conjuring memories of stylish '90s apartments. Yet, this cool aesthetic is softened by the warmth of tan armchairs and a plush marshmallow lounge.
The stone flooring lends a crisp, refreshing touch to the interiors, balanced by the musky mosaic columns and timber battens that stretch vertically and horizontally, guiding the eye upward and across the ceiling. In the kitchen, this wooden detailing harmonizes with stainless steel cabinetry and a stone-topped island, introducing a subtle opulence to the functional heart of the home. Sleek steel stools, marble tabletops, and a burnt sienna banquette add layers of texture and comfort, transforming the kitchen into an inviting retreat rather than a sterile workspace.
Moving into the bedroom, the atmosphere shifts to a tranquil palette of whites and blues reminiscent of a coastal escape. The cabinetry presents an abstract, Rorschach-like pattern, adding visual intrigue without disrupting the room's calming effect. In the bathroom, this serene design language continues with earthy, sculptural basins and repeating demi-dowel details that echo the home's overarching aesthetic.
From sunrise to sunset, this Madrid home demonstrates how thoughtful design and material selection can evoke emotions and enrich daily life. OR23 and Estudio Reciente have crafted an environment where architecture and interior design merge seamlessly, creating a living space that is both beautiful and functional.
Photography
German Sáiz
Crina Arghirescu Rogard
-
Tribeca Apartment
Time can feel relative—six weeks can stretch endlessly when waiting for a package or enduring distance from a loved one, yet it can vanish when transforming a home. For architect and designer Crina Arghirescu Rogard, six weeks became a creative sprint. Her client and friend, Claudia Doring Baez, requested a complete redesign of her Tribeca apartment to prepare for an upcoming celebration tied to her participation in Frieze New York. Known for her lively gatherings, Claudia wanted her home to reflect both her artistic spirit and the rich history of the space.
The apartment, situated atop the historic American Thread Building, boasts a past as colorful as the new design it would soon embrace. Built in the 1890s in the Renaissance Revival style, the space once housed a ballroom for the fabric industry’s elite. Original architectural details, such as the mosaic flooring, stained-glass skylight, Greek Revival columns, and intricate black walnut woodwork, provided a striking backdrop for Crina's contemporary interventions.
Instead of stripping away the old, Crina sought to engage it in dialogue with the new. The result is a carefully curated interior that balances heritage with bold modernity. In the dining area, custom ‘Conversation’ chairs, designed with artists Liz Collins and Harry Allen, are connected by powder-blue threads that evoke the building's textile history. These threads, like the design itself, symbolize the interplay between past and present, tradition and innovation.
The living room is a study in contrasts: a commanding diptych by artist Rose Wylie introduces a playful energy reminiscent of Basquiat's spontaneity, while a blue-grey dining table designed by Liz Hopkins echoes the artwork’s tones. Bright yellow resin coffee tables punctuate the room with contemporary flair. In the bedroom, a custom, asymmetrical velvet headboard in a deep forest green pairs with a raku and bronze coffee table of Crina's design. The table's textured surface, with its unpredictable veining, stands in sculptural opposition to the sleekness of its metallic base.
Art remains the common thread throughout the home. Claudia's personal collection, featuring works by Picasso, Motherwell, and Hausman, mingles with family pieces created by her mother, brother, and daughter. The result is an invitingly eclectic atmosphere—a lived-in gallery where stories unfold across every surface.
Despite the tight deadline, the transformation was a success. The apartment now hums with creative energy, weaving historical elegance and contemporary design into a seamless whole—just in time for the party, where conversations would flow as easily as the threads connecting the ‘Conversation’ chairs. In just six weeks, Crina and Claudia created a home that is not only ready to host unforgettable gatherings but also to tell the story of a life steeped in art, history, and imagination.
Photography
Chris Mottalini
Corpus Studio
-
Zola Home
Tucked away in a classic Haussmannian building near the Seine River, Zola Apartment by Corpus Studio is a masterful blend of historical elegance and modern design. With two balconies that overlook the timeless rooftops of Paris and a southern exposure that invites natural light to flood the rooms, the apartment feels both inviting and serene.
Corpus Studio’s design philosophy shines through in the way they preserved the apartment’s original layout, respecting its inherent proportions and character. The design team opted to retain the existing spatial organization while introducing contemporary elements that add a dynamic edge. A custom-made triangular washbasin, a sculptural oblique-walled entrance, and a cozy, semi-circular nook with a built-in bench inject a sense of playfulness into the classical setting.
The living room serves as a canvas for an eclectic mix of textures and forms. Here, a black velvet 240 Sofa by Pierre Augustin Rose anchors the space, harmonizing with a ceramic coffee table by Maarten Stuer. The vibrant pop of a mint-green chair and a striking Tiffany-blue armchair bring energy to the room, while hand-carved oak panels by Jean Touret and a bronze 1930s lamp add layers of warmth and history.
Moving into the entrance, vintage details create a timeless ambiance. A brass sconce from 1947 by Paavo Tynell casts a soft glow, while a cracked ceramic ram, likely crafted by Primavera in the 1930s, introduces a whimsical touch. These carefully chosen accents lend a quiet sophistication to the transitional space.
In the bathroom, modernity meets retro charm. Walls adorned with sleek glass mosaic tiles create a luminous effect, further amplified by integrated mirrors. The triangular washbasin becomes the focal point, complemented by a fluted glass screen reminiscent of mid-century interiors. Metal fixtures provide a contemporary contrast, balancing the softness of the mosaic.
The bedroom embraces simplicity, with clean lines and a neutral palette that encourage tranquility. Virgin wool curtains drape softly against the walls, while Michel Boyer’s Brasilia lamps provide understated illumination.
The kitchen, in contrast, is bold and industrial-chic. Brushed aluminum cabinetry with brass accents reflects the light beautifully, creating a sense of spaciousness. A custom glass dining table, designed by Corpus Studio, stands alongside a wooden chair from the 1970s by Dominique Zimbacca—a pairing that speaks to the apartment’s overarching narrative of timelessness and individuality.
Throughout the home, artistic pieces act as silent storytellers. A marble panther head from the Roman era sits alongside the bronze sculpture “Mother Courage” by Edmond Moirignot, reinforcing the dialogue between past and present.
Zola Apartment is more than a living space; it’s a testament to the thoughtful interplay of materials, eras, and ideas. Corpus Studio has succeeded in crafting an environment that honors the history of Parisian architecture while embracing the possibilities of contemporary design.
Photography
Christophe Coënon
Mesura
-
Casa Vastro
Balancing work and life often requires clear boundaries, but at Vasto Gallery in Barcelona’s Poblenou district, the design approach challenges this notion. Mesura, the architectural studio behind the project, embraced minimal spatial separation to create a harmonious home and gallery hybrid. The result is a space where architecture gracefully steps back, allowing furniture and art to take center stage.
Poblenou, once a post-industrial neighborhood, became a creative hub in the 1960s and 70s. Vasto Gallery reflects this artistic heritage through its adaptive reuse of a historic structure, notably featuring a bowed-beam roof with a ceramic core. This vaulted ceiling, a hallmark of Catalan architect Joan Torras, lends the space a sense of movement and softness while maximizing natural light.
A central service core subtly divides the public and private zones of the apartment. This architectural element houses a hidden walk-in wardrobe and bathroom, maintaining the open flow while introducing functional privacy. In the kitchen, an eight-meter-long stainless steel bench makes a bold statement, paired with three Yves Klein Blue puzzle stools designed by Max Enrich—functional pieces that double as sculptural elements.
Throughout the gallery, the furniture blurs the line between utility and art. In the study, a smoked-glass table with a gradient effect appears to rise from the polished concrete floor, adding visual intrigue. Meanwhile, the gallery and living area feature a custom coffee table by Sara Regal, crafted from construction waste materials. An off-white dining table nearby complements the minimalist aesthetic, inviting visitors to engage with the artworks displayed along a low-profile wall shelf.
The design maintains a subdued datum line, encouraging a slower, more contemplative pace. Low-slung lounges and carefully positioned tables create an intimate atmosphere, perfect for lingering conversations about art and design. Vasto Gallery ultimately exemplifies a thoughtful, sustainable approach to interior architecture—one that prioritizes adaptability and the timeless dialogue between art and space.
Photography
Salva Lopez
Studio Haddou-DuFourcq
-
Paris Apartment
Paris may be known for its grand Haussmannian architecture, but tucked away in the heart of the city lies an apartment that breaks from tradition. Redesigned by Studio Haddou-DuFourcq, this contemporary space in Le Marais showcases a seamless blend of Italian retro charm and modern Parisian style. Interestingly, while “Le Marais” translates to “The Swamp,” there’s nothing murky about this revitalized home—though its past might have suggested otherwise.
When designers Kim Haddou and Florent Dufourcq first stepped inside, they were met with a patchwork of small, dimly lit rooms. Each space was a different color: pink here, green there, with brown and blue scattered throughout. Even the ceilings were covered in wallpaper, blocking the natural light that the apartment so desperately needed. "It felt like a dollhouse left to time," Kim recalls. Their first order of business? Strip away the heavy layers to welcome the sun back in.
Despite its neglected state, the apartment's late 1970s architecture caught their attention. The sharp lines and geometric volumes were a refreshing departure from the ornate moldings and classic fireplaces often seen in central Paris. “We don’t often find buildings from this era here,” Florent explains. “It reminded us more of Milan than Paris.” This Milanese inspiration laid the foundation for the home's new design.
Soft textures, reflective surfaces, and vintage Italian pieces from the '70s, '80s, and '90s now define the interior. In the living room, a plush white carpet invites barefoot lounging, reminiscent of scenes from a classic movie. “We wanted that cozy, cinematic feel—people sitting on the floor, relaxing without pretense,” says Kim. A large, modular sofa anchors the space, while travertine wall tiles provide a subtle connection between the living area and the kitchen.
The design team made a conscious effort to retain original elements wherever possible. The parquet floors upstairs, the intricately molded 1960s doors, and even the striking pink marble bathroom were preserved. "That bathroom was love at first sight," Kim admits. While minor adjustments improved functionality, the retro bathtub and washbasin remain as a nod to the apartment's past.
The result is a home with a dual personality—one foot rooted in Paris and the other dancing through the streets of Milan. It’s a delicate balance that feels effortlessly chic, proving that timeless style doesn't need to cling to convention.
Photography
Ludovic Balay
-
Brandt CS1
Regular price From 1,650.00Regular priceUnit price per1,500.00Sale price From 1,650.00 -
Lake Mirror 4
Regular price From 1,090.00Regular priceUnit price per

