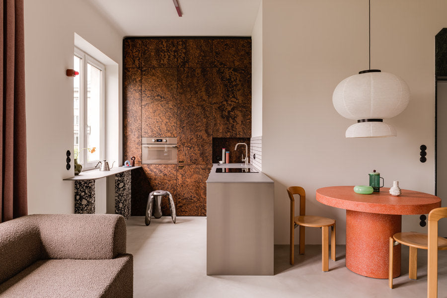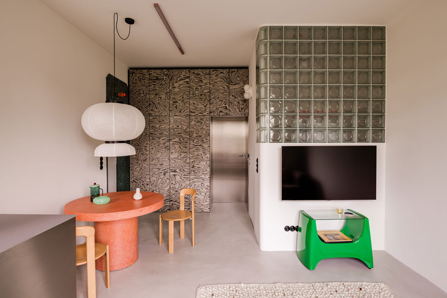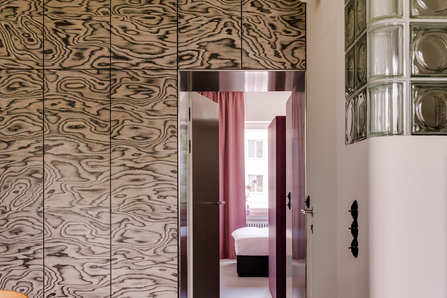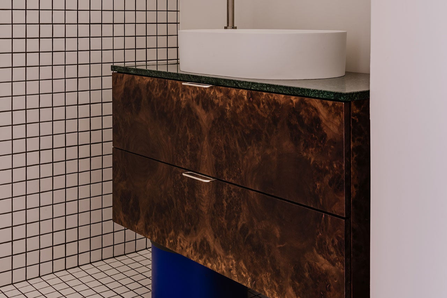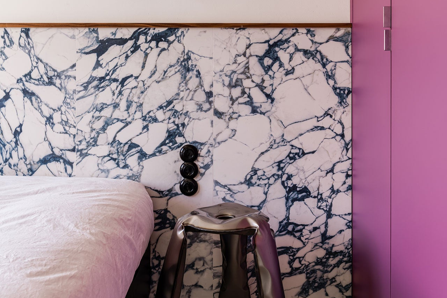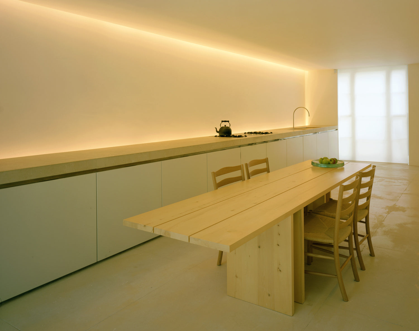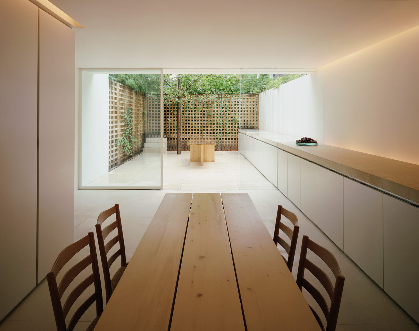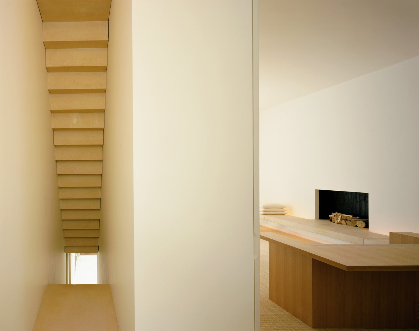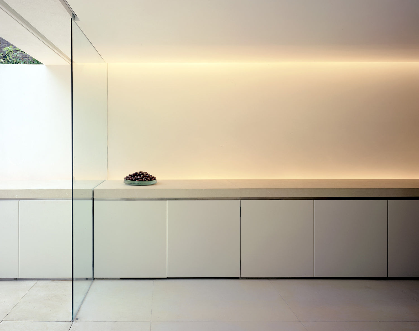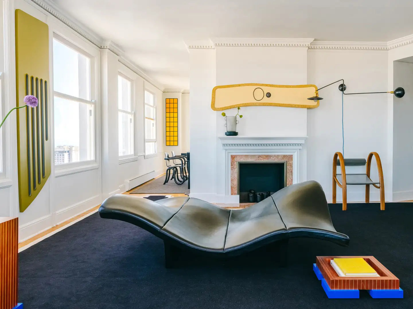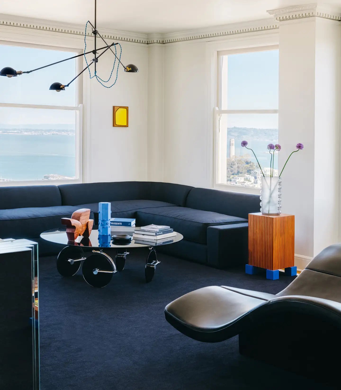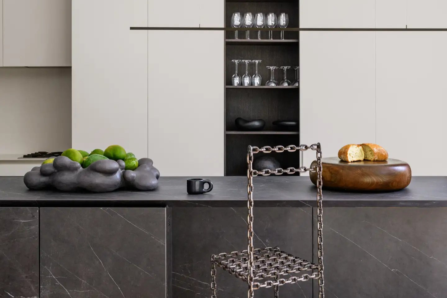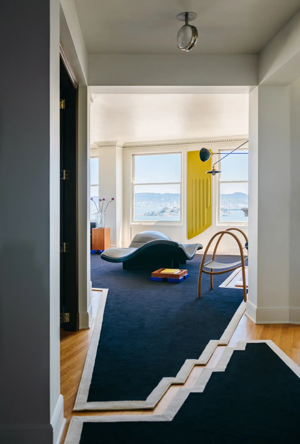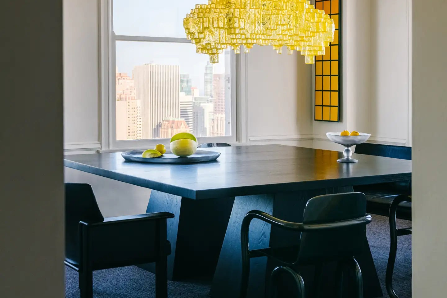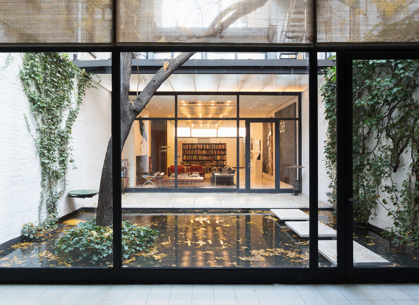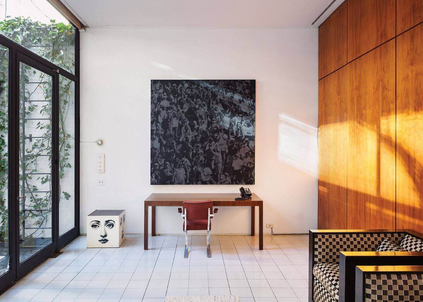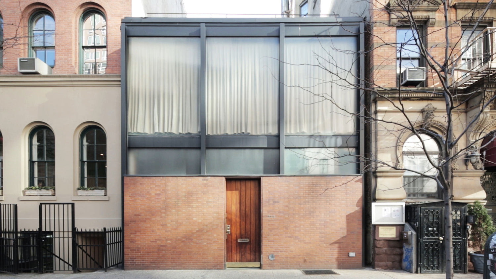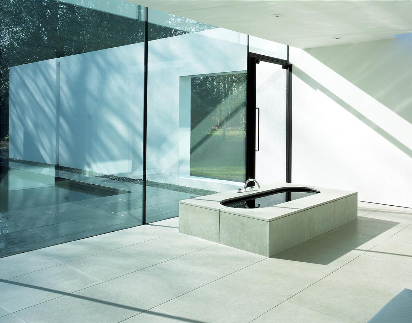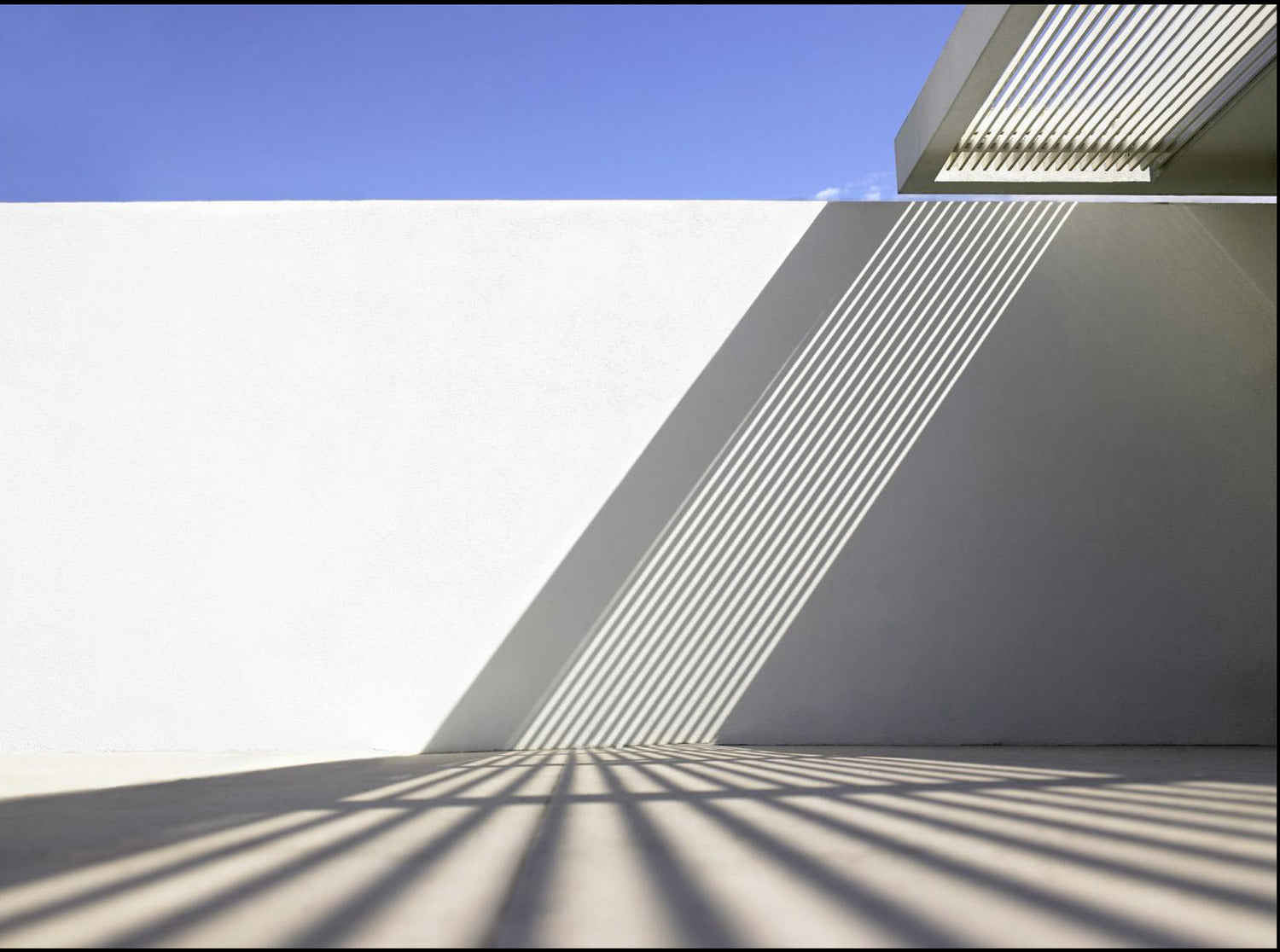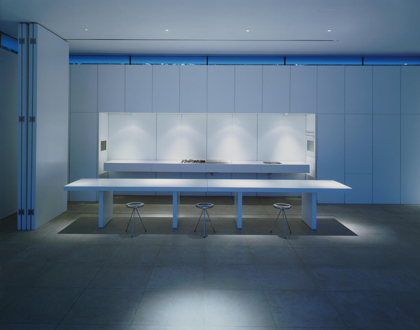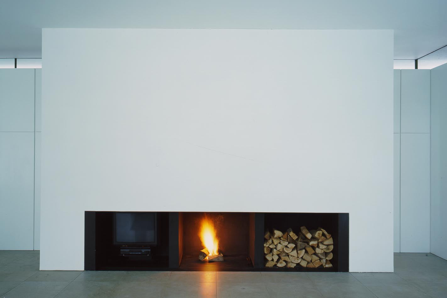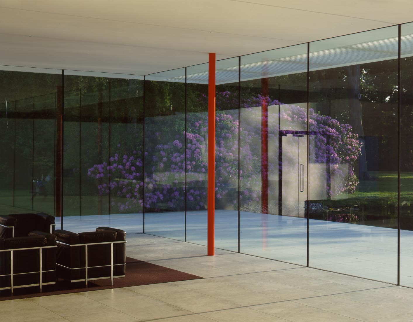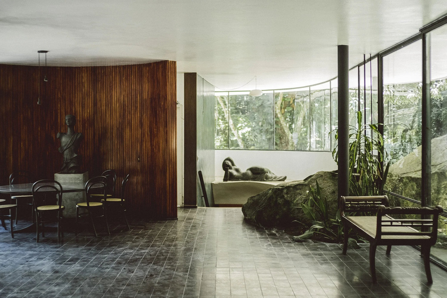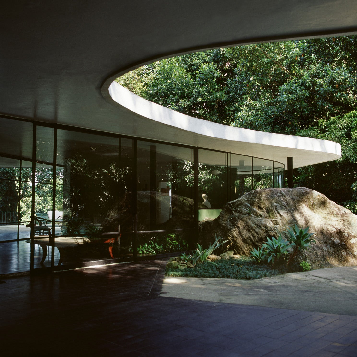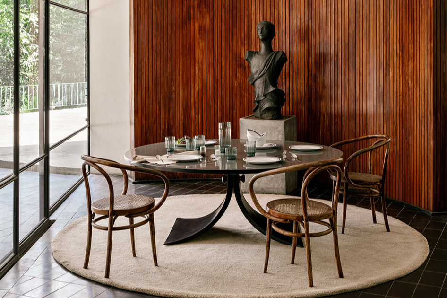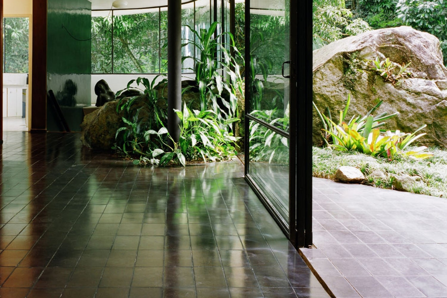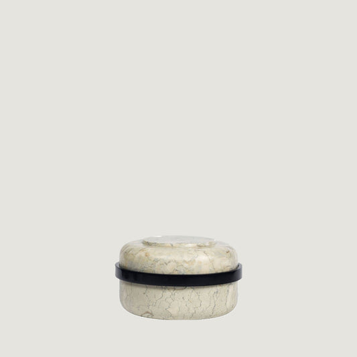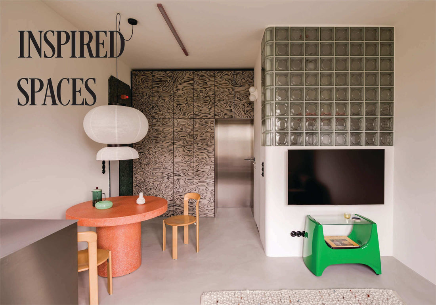

Mistovia
-
AFL Praga
Situated in Warsaw’s Praga Północ district, this 45-square-meter apartment was crafted in the 1950s by architects Jerzy Gieysztor and Jerzy Kumelowski, reflecting the ideals of socialist realism. The building is surrounded by lush greenery and is recognized on the municipal register of historic monuments. The renovation took less than five months, preserving much of the original layout. An impressive feature of the apartment is its ceiling height, which exceeds three meters, lending a spacious and luminous quality to the compact area.
The design revolves around several key "cubes," each designated for a unique function and distinguished by diverse patterns created through different colors and veneer finishes. The kitchen stands out with its tall built-in cabinetry, elegantly finished in striking American walnut burl veneer, which serves as a central attraction. This rich organic design contrasts sharply with the sleek brushed steel cabinets and the minimalist white tiles adorning part of the wall.
As guests step inside, they encounter a remarkable feature: a portal adorned with Brazilian green marble, leading into a space that showcases a mesmerizing psychedelic pattern. This motif, originally formed by natural processes and later refined by post-modernist Ettore Sottsass, includes a wardrobe finished with stunning veneer designed by Sottsass in 1985. A steel door embedded in the closet opens into the bedroom, which features a palette dominated by purple with navy undertones.
Photography
ONI Studio
John Pawson
-
Pawson Residence
Following a comprehensive review of the building’s history, the entire original interior was removed, and a new framework was installed behind the stucco exterior, robust enough to support the weight of the newly added stone features. Although modifications to the front of the property were restricted by planning regulations, the rear elevation was opened up, incorporating a larger opening on the first floor and a glass wall at the basement level, giving the impression that the kitchen countertop extends seamlessly into the enclosed garden. A glazed slot at the top of the building allows daylight to flood down the newly constructed triple-height staircase.
Photography
Todd Eberle
Studio Ahead
-
Nob Hill Penthouse
Lara Cumberland, the COO of the property brokerage Pacaso, resides in a 3,400-square-foot penthouse in a 1927 Art Deco building located in San Francisco's upscale Nob Hill area. Despite not being naturally inclined toward the Art Deco style, Cumberland found it to be an ideal choice for her home. She collaborated with Studio Ahead, a firm from the AD PRO Directory, to harmoniously integrate the historical elements of the apartment with a modern twist that reflects her personal taste. “Although Art Deco isn’t usually my preference, it felt perfect for this space,” she explains, emphasizing her desire to work with designers who could blend tradition with contemporary flair and bring a playful approach to the project. The result is an array of eye-catching, much-admired pieces.
The penthouse, located on the 15th floor and renovated specifically for Cumberland, boasts sweeping views of the cityscape, extending to Marin, Berkeley, Oakland, and the Bay, including a clear sightline to the Golden Gate Bridge, celebrated for its own Art Deco motifs. The living and dining areas are adorned in the characteristic hues of the 1920s—blues, blacks, and silvers—complemented by vibrant yellow artworks and decorative elements. A vintage mirrored console serves as the focal point of the lounge, paired with a bespoke bar mirror crafted by San Francisco’s Paige Glass Company. A black area rug, outlined with light trim, defines the room’s shape and features chevron details reminiscent of the Chrysler Building, a symbol of the Art Deco era. The dining table’s pyramidal base echoes the shape of the Transamerica Building, which can be seen through the window.
Among the standout furnishings in the shared spaces are a sculptural daybed by Anne-Mette Jensen and Morten Ernst for Erik Jorgensen, inspired by the undulating topography of San Francisco, and a whimsical coffee table by Gae Aulenti. In the primary bedroom, darker tones give way to a palette of white, silver, and pearl, with the color scheme of the living room rug reversed. The bed is draped in curtains and flanked by paintings by Jeffrey Cheung, while metal sculptures by Paul Mathieu provide contrast. The media room, with its all-black decor, is lined with curtains that can be drawn back to showcase artworks from local galleries. This space, where Cumberland enjoys watching movies with her son, reflects a recurring theme throughout the penthouse—a thoughtful blend of the home's rich historical context and a nod to the surrounding city.
Photography
Ekaterina Izmestieva
Phillip Johnson
-
Rockefeller Guest House
In 1948, Blanchette Rockefeller, a benefactor and president of the Museum of Modern Art, commissioned Philip Johnson to design a residence intended for art display and social gatherings. The Rockefeller Guest House was completed a year after The Glass House in New Canaan. Situated on East 52nd Street, it stands as Johnson’s sole residential project in New York City. The two-story structure features a symmetrical facade of brick on the ground level and glass on the upper level. The first story is constructed of dark red brick arranged in Flemish bond, while the second story consists of six translucent glass panels, divided by four steel bars. Johnson designed the interior of the guest house to include a living and dining area facing 52nd Street, along with a bedroom situated at the rear. These spaces are connected by an outdoor garden featuring a pool, which is enclosed by fully glazed walls on either side.
Graham Phillips
-
Skywood House
Graham Phillips, the creator of Skywood, credits its meticulous design and attention to detail to his experiences at Foster & Partners and his admiration for iconic architectural works, such as Mies van der Rohe’s Barcelona Pavilion, Luis Barragán’s house in Mexico City, and the tranquil composition of Japanese gardens. Skywood has been hailed as a residence that transforms lifestyle into an art form and exemplifies architecture's ability to excite and inspire. It quickly garnered acclaim from both the architectural community and the general public. Its pure form and elegant geometries have made it a favored location for television and film, including its appearance in the 2005 Renault Clio commercial featuring football legend Thierry Henry, where it became known as the “Va Va Voom House.” Skywood continues to attract attention from both popular and critical audiences, while Phillips’ subsequent independent projects resonate with the same precision and elegance that define his architectural vision.
Photography
Graham Phillips
Oscar Niemeyer
-
Casa Das Canoas
The Casa das Canoas, located in the Tijuca Forest near Rio de Janeiro, exemplifies Oscar Niemeyer’s architectural philosophy. Designed for a family, this house is his third personal residence, following two previous homes built 11 and 4 years earlier. These earlier projects allowed him to identify improvements for this design, where he implemented not only his architectural theories but also lessons learned from his previous experiences.
The building's concept incorporates elements such as the thoughtful use of materials like cement and glass, the integration of land irregularities, and a harmonious relationship with nature. Together, these factors enhance each other, resulting in a unique and personal piece that embodies the essence of Niemeyer’s architecture. Born in 1907 and passing in 2012, Niemeyer was a contemporary of the renowned architect Le Corbusier, whom he admired.
While Niemeyer and Le Corbusier share fundamental principles—such as the relationship with the environment and the use of pilotis— their results diverge significantly. Despite similar philosophies and features, the differences in their outcomes might leave experts wondering whether they would notice more similarities or discrepancies between their projects. This contrast highlights the magic of creation. Niemeyer meticulously designed the Casa das Canoas to integrate with nature in a calculated manner, taking into account the terrain’s layout and access to provide visitors with a carefully curated scenic view.
-
Lake Mirror 1
Regular price From 2,100.00Regular priceUnit price per -
Wings Sidetable
Regular price 700.00Regular priceUnit price per501.00Sale price 700.00

